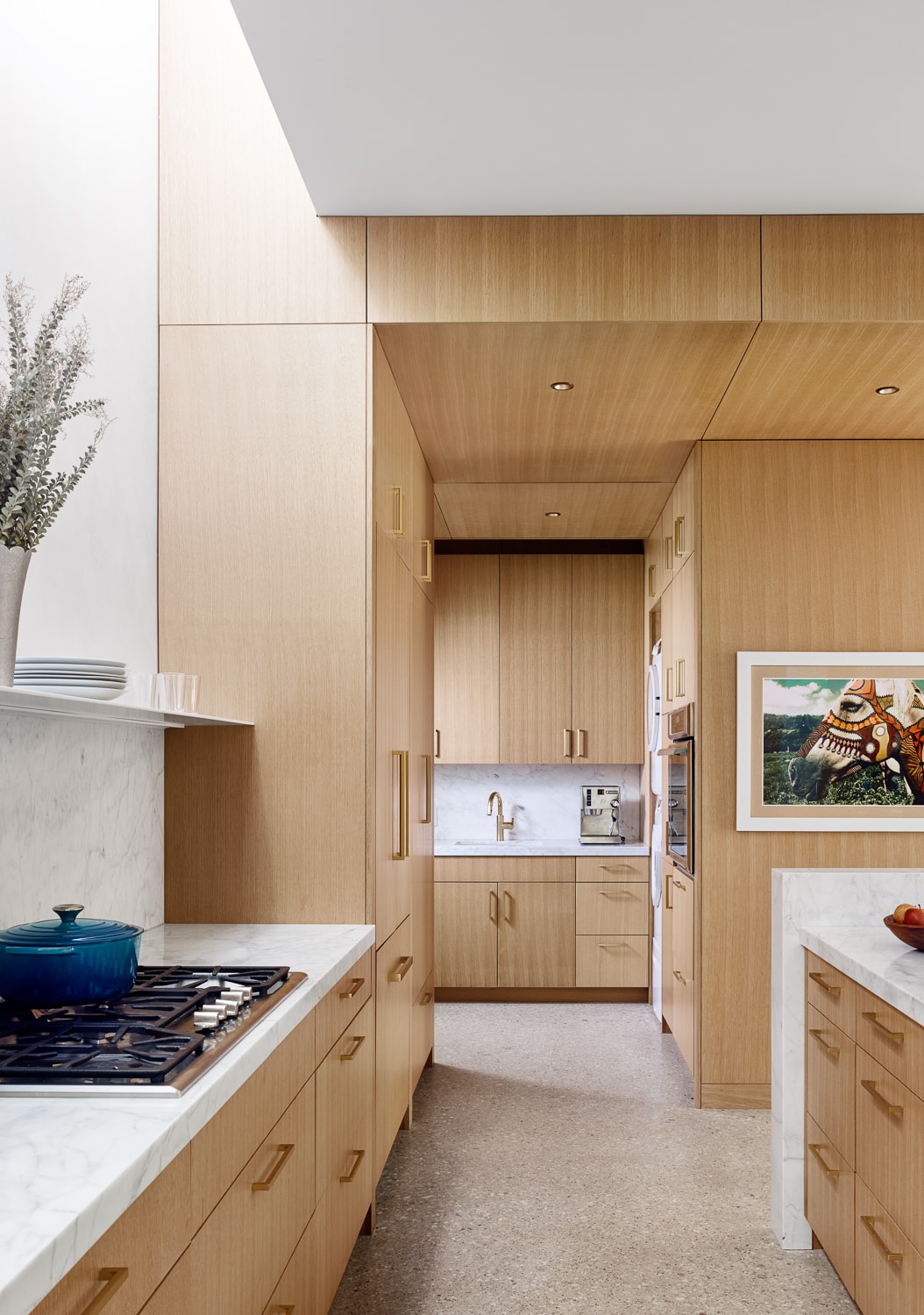This East Austin home has a flowing, open plan that makes entertaining a breeze.
When Chioco Design founder Jamie Chioco moved into his first home two decades ago, he planned to eventually remodel and add another bedroom and bathroom. The original 750-square-foot, one-bedroom home was built in 1950 on a typical infill lot in East Austin.
Over the years, he worked on the design as a side project, and in 2016 he finally came up with four viable schemes. “All would be livable and affordable,” he says. “But, I wasn’t terribly thrilled with any of them.” So, he and his wife decided to relocate the existing home and build a new one.
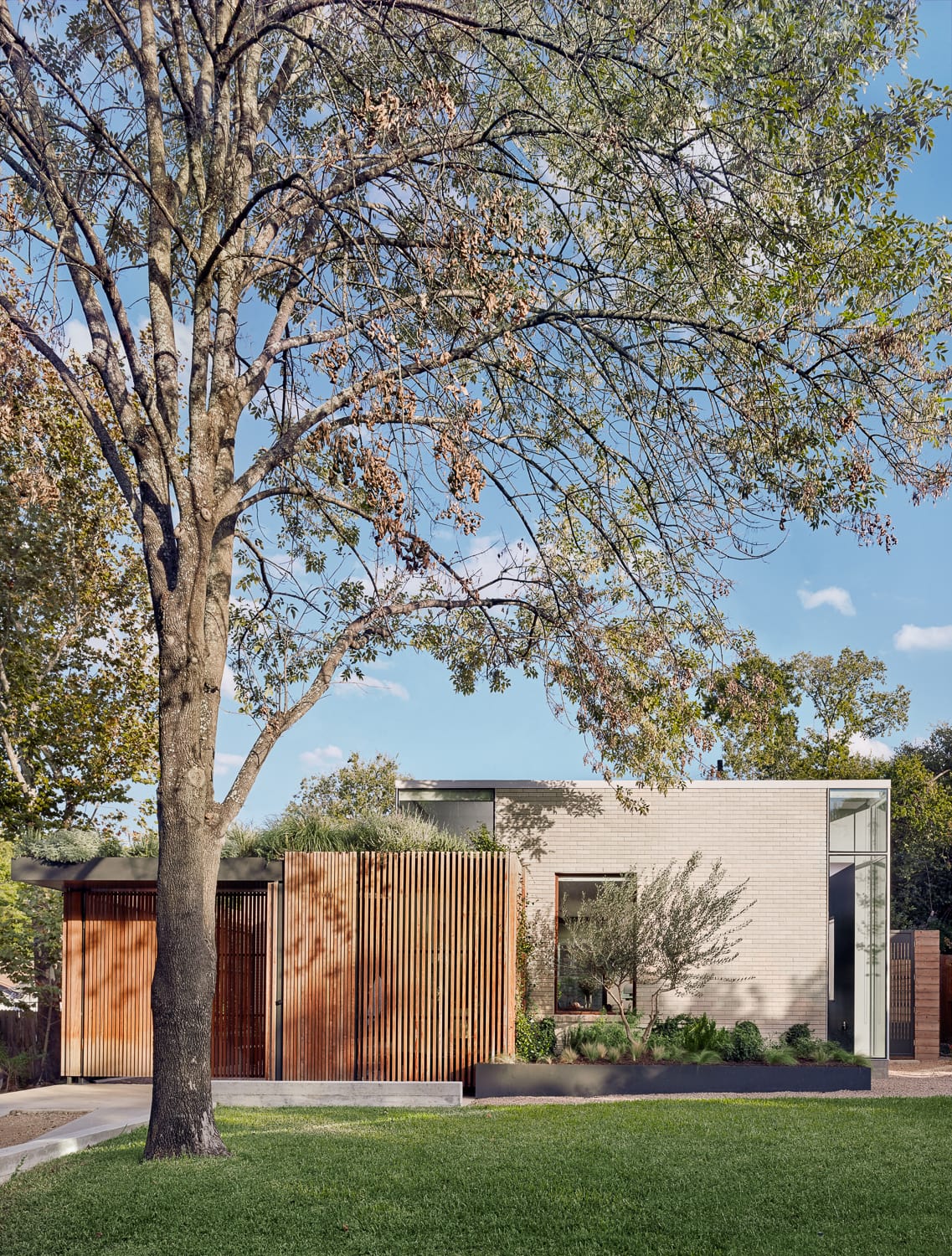
The simple composition of the new house is inspired by midcentury modern homes. Instead of demolishing the old house, the couple decided move it to a new location a few miles away. “After all, there was no reason to put twenty odd tons in a landfill, especially since it had good structural integrity,” says designer Jamie Chioco. “It could make a good first-time home for someone just as it did for me”
“The schematic design is a direct response to what I disliked about the old house,” says Jamie. “The old house was dark with little access to natural light, and it had no visual connection to the backyard, which made it feel even smaller. It couldn’t open up on nice days—so we rarely spent time in the backyard, as it was out of sight, out of mind—and was difficult to keep cool.”
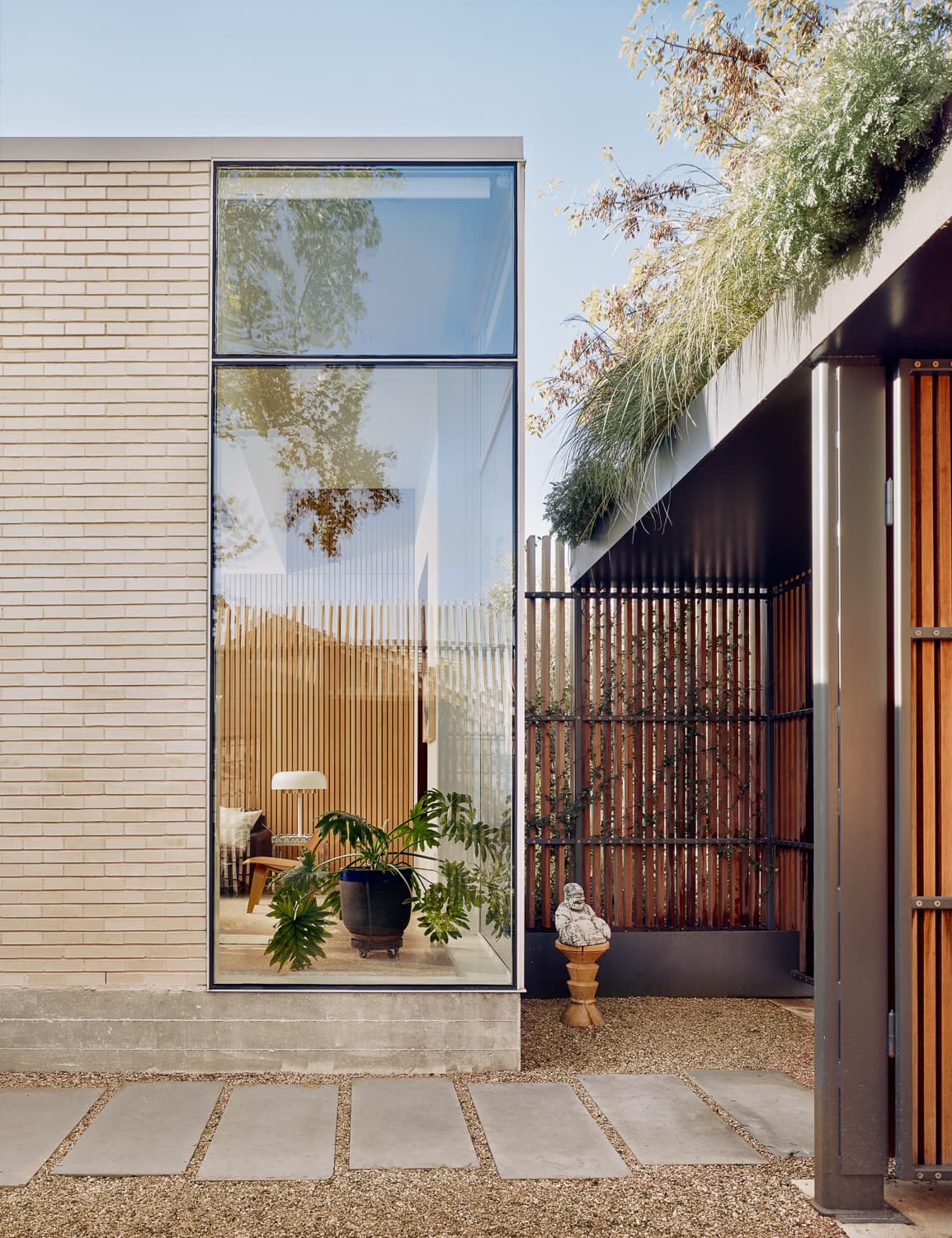
The entrance is through an enclosed courtyard, which features ipe (Brazilian walnut) timber fencing with an exposed painted steel structure topped with planters. The living room is visible through a glazed corner.
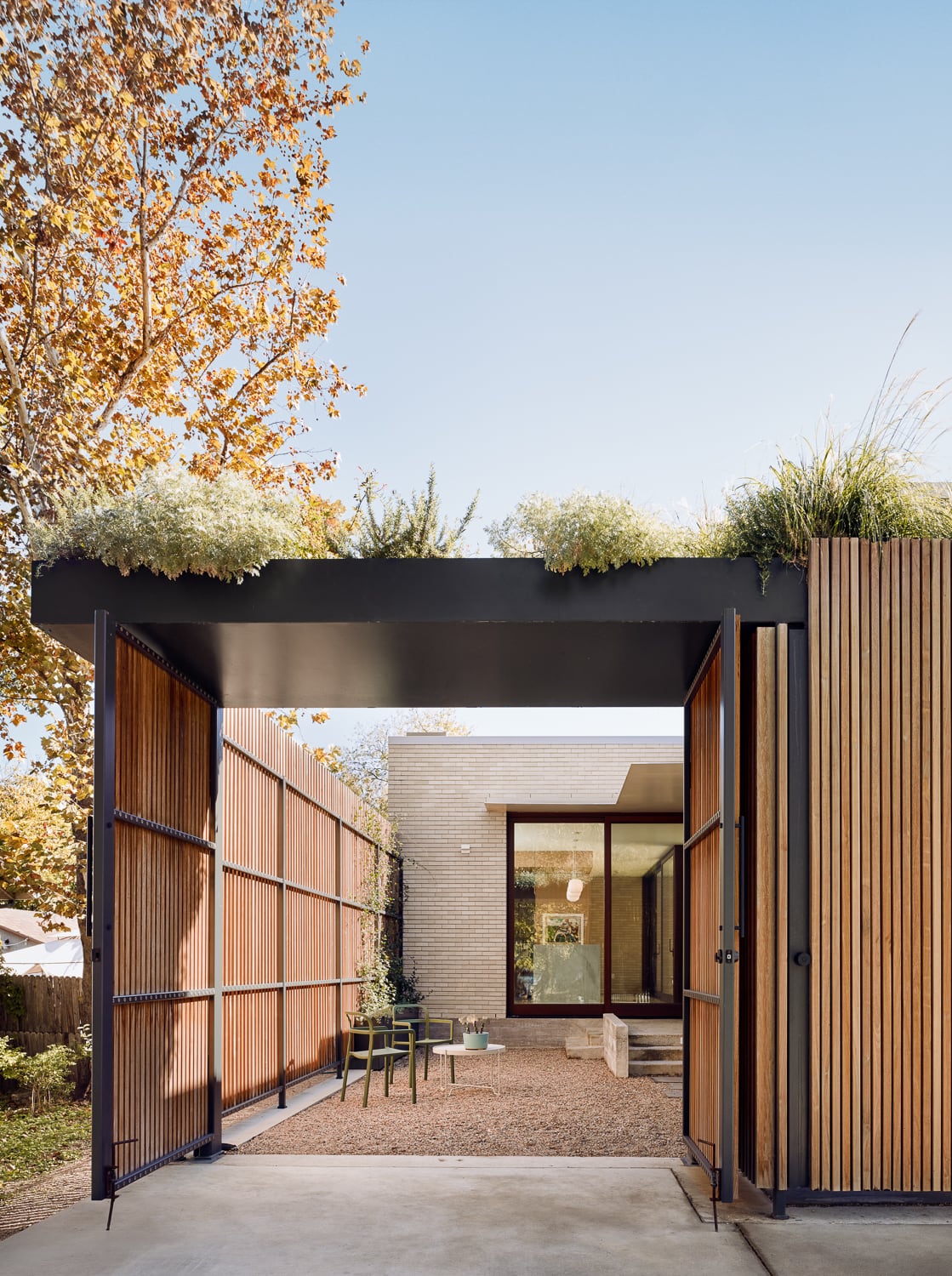
“The steel planter that hovers above the entry courtyard gate has brought a lot of joy to the experience of living in the house,” says designer Jamie Chioco.
The new home couldn’t be more different. The light and breezy dwelling is essentially two staggered rectangular volumes that slide past each other, creating an entrance courtyard and a rear patio and pool area that are accessed through large glass-and-timber sliding doors. As a result, the entrance leads directly to the living space at the center of the house, from which both outdoor spaces can be experienced.
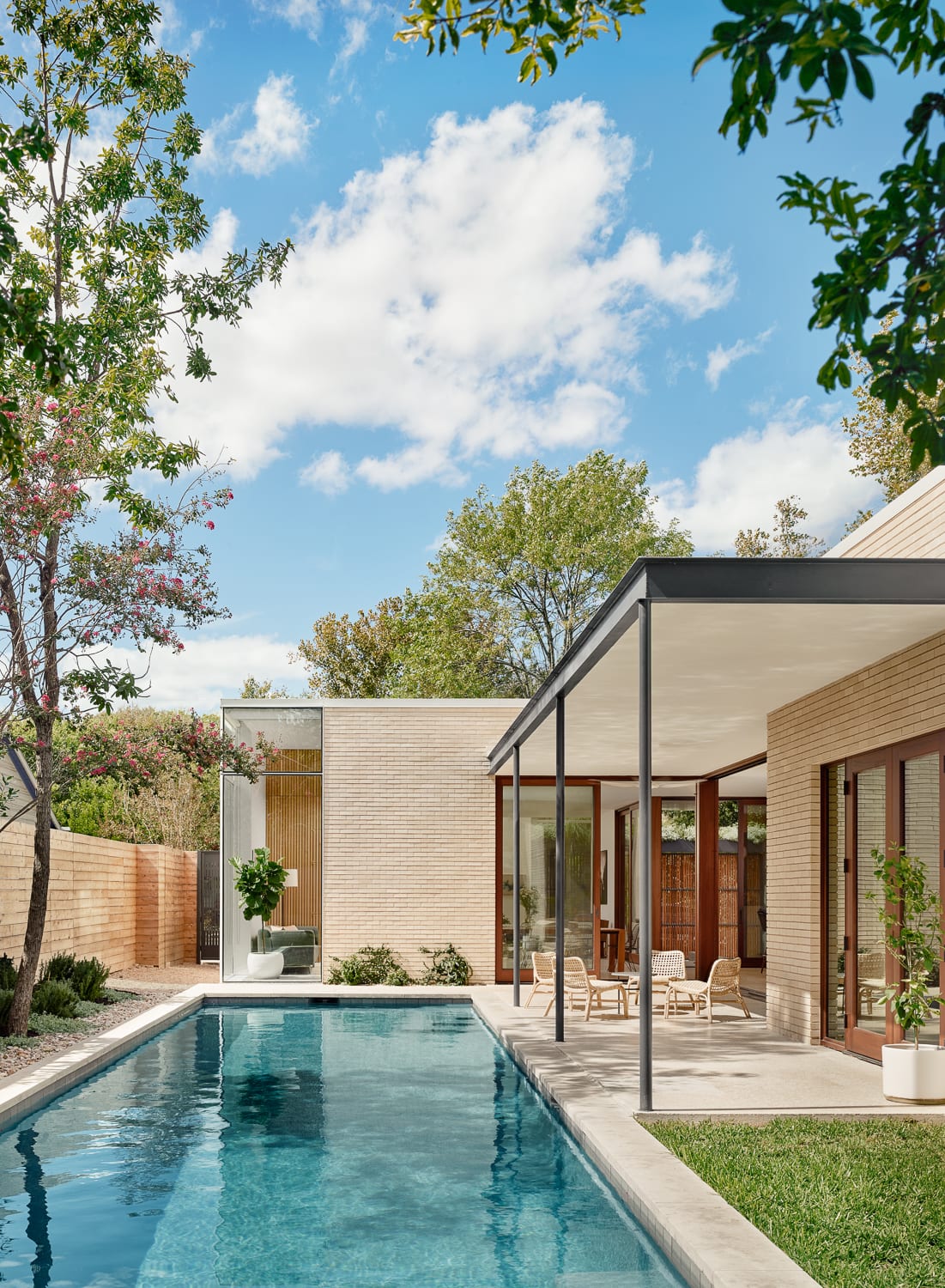
The pool and covered patio sit on the corner opposite of the entrance courtyard. The patio can be accessed through sliding glass doors from both the dining room and kitchen, and the master bedroom. Having lived on the site for so long, designer Jamie Chioco was able to quickly make informed decisions about the design—for example, one of the neighbors uses his backyard for large family gatherings and barbecues, and so it was decided early on to not to have many openings on that facade in order to give both homes privacy.
These two exterior areas are conceived as outdoor rooms that extend the interior. The use of custom steel corner windows allows the interior to expand out into the landscape, making the 2,000-square-foot house feel much larger. “Because the site is flat with no standout characteristics, the challenge was to come up with a design that was more insular,” says Jamie. “It needed to create its own moments.”

The front and back doors are only 12 feet apart from one another, separated by the living space at the heart of the home. The open floor plan allows the living space, den, dining room, and kitchen to flow into each other, while the way the volumes are positioned makes each space feel distinct—this works well for entertaining both large and small groups.
The two bedrooms are separated by an open-plan living area—which contains the living room, den, dining area, and kitchen—designed for entertaining both large and small groups. “We often have a few friends over for dinner, and using spaces that feel more intimate is desirable,” explains Jamie. “Feeling connected for large groups is also important, though—I’m the youngest of six children, so being able to host my extended family is a real triumph.”
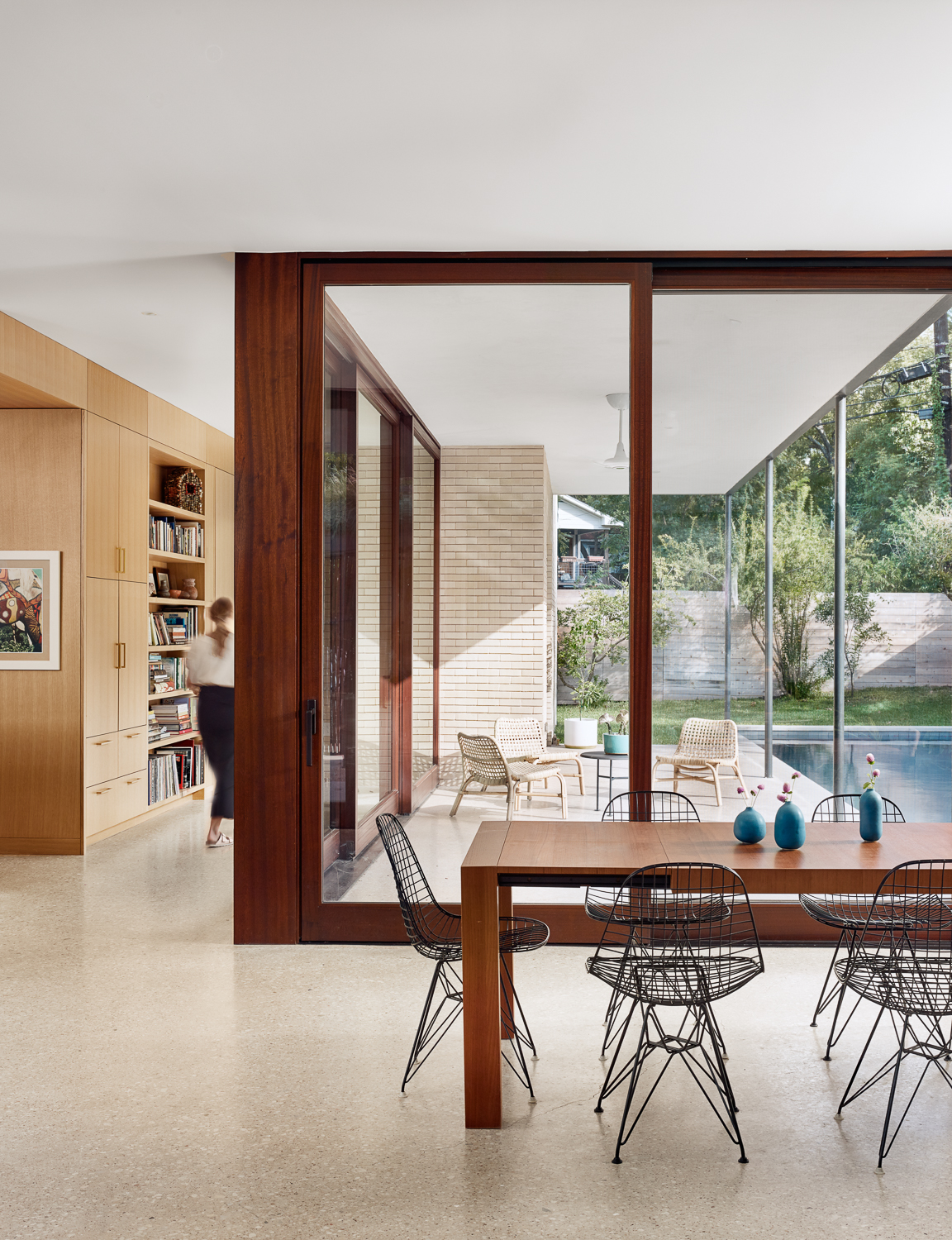
The house is largely furnished with pieces already owned by the couple, including the Eames Wire Chair DKR with Eiffel base used around the dining table. “The furniture all works together to create an eclectic mix,” says designer Jamie Chioco.
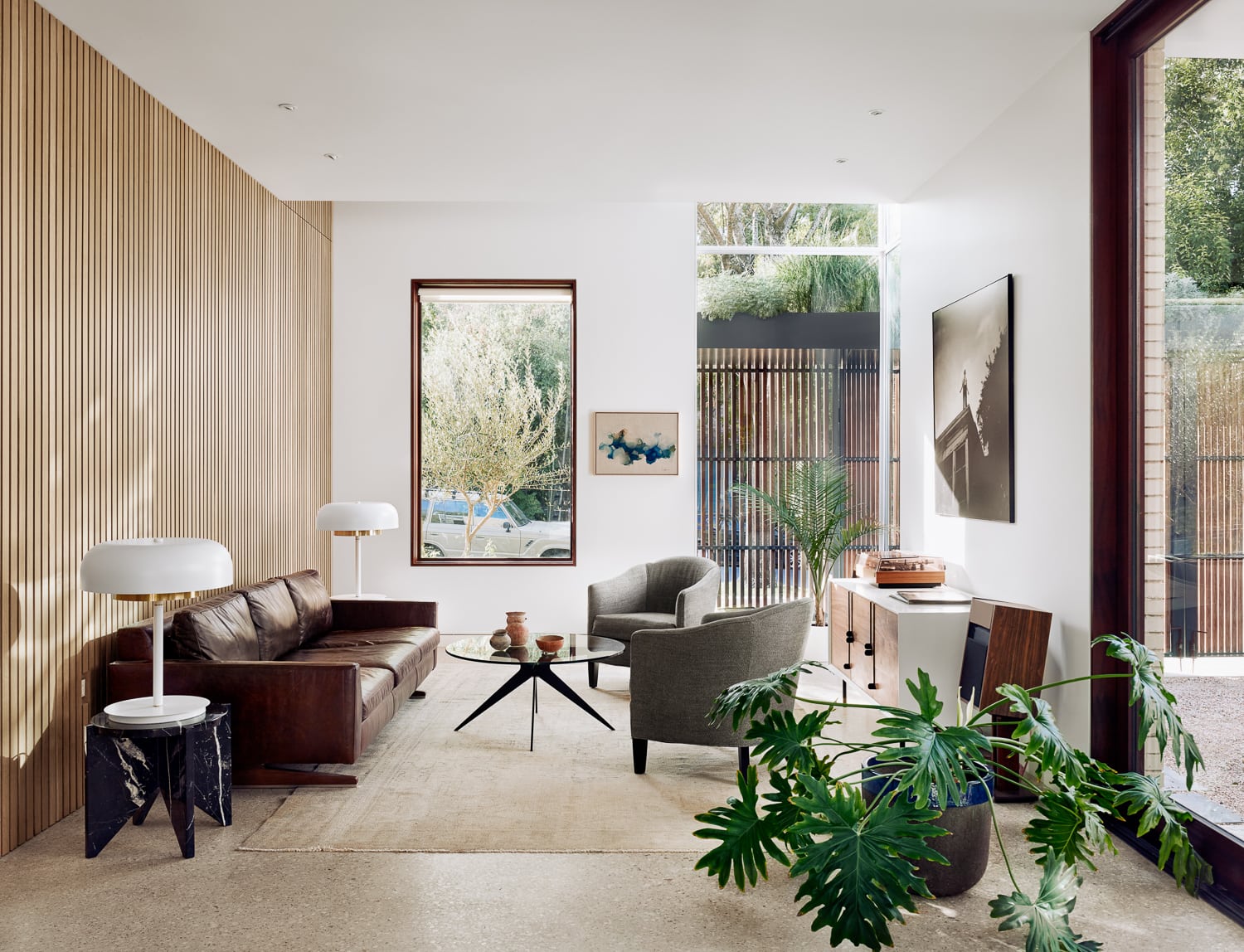
The living room has a glazed corner and a window that looks into the entrance courtyard. The Shaya table lamps are by Canadian brand Neuvo.
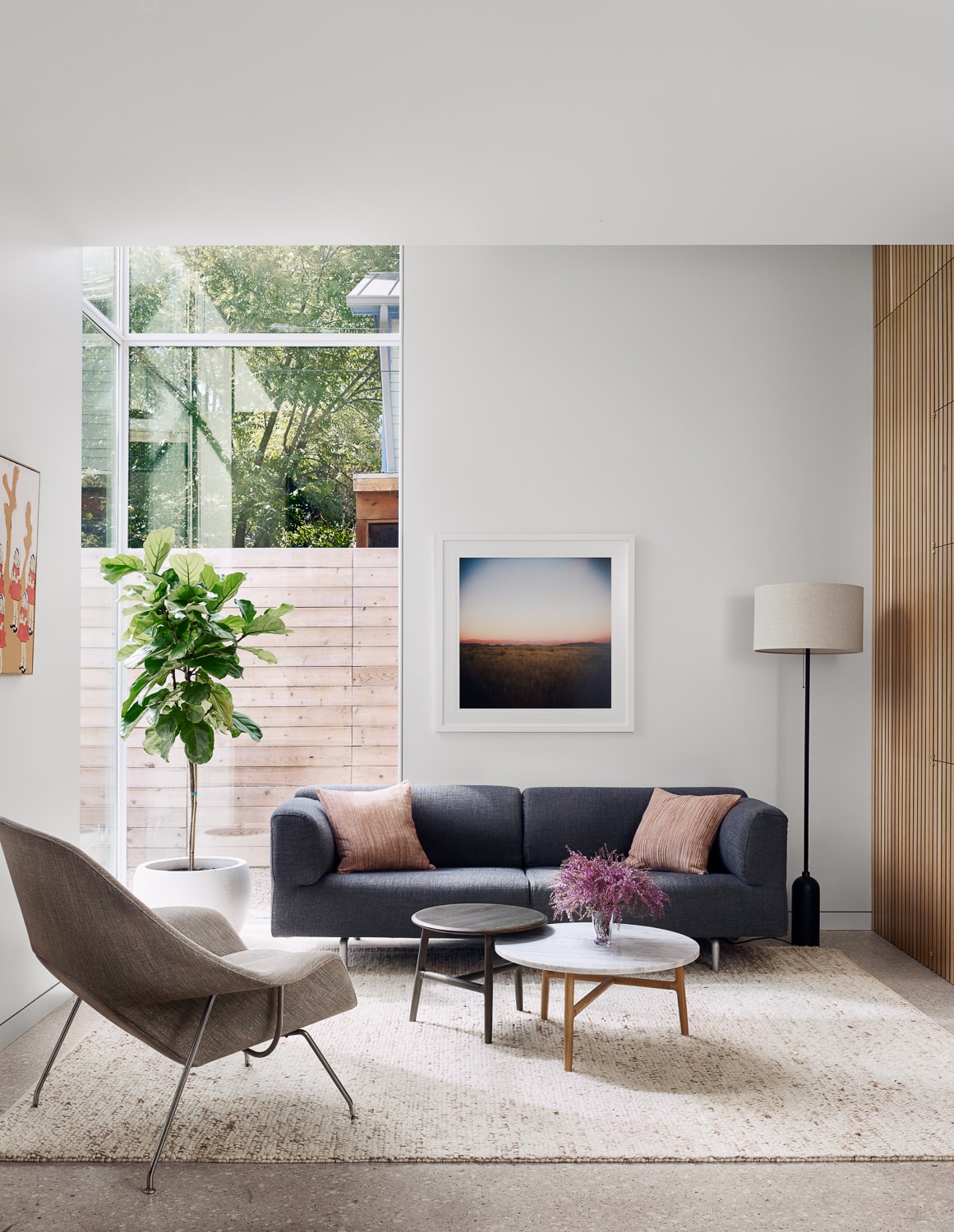
The den offers a second living area and features a sofa from Cassina and a classic Womb chair by Eero Saarinen for Knoll. The artwork is by local photographer Ashley Garmon.
The simple material palette was chosen with a focus on durability and ease of maintenance. The majority of the house is clad in a light-earth-tone modular brick, and the entry courtyard is enclosed with ipe wood screening, which will turn silver as it ages. The rectilinear form of the exposed painted steel structure is softened by planters overflowing with greenery.
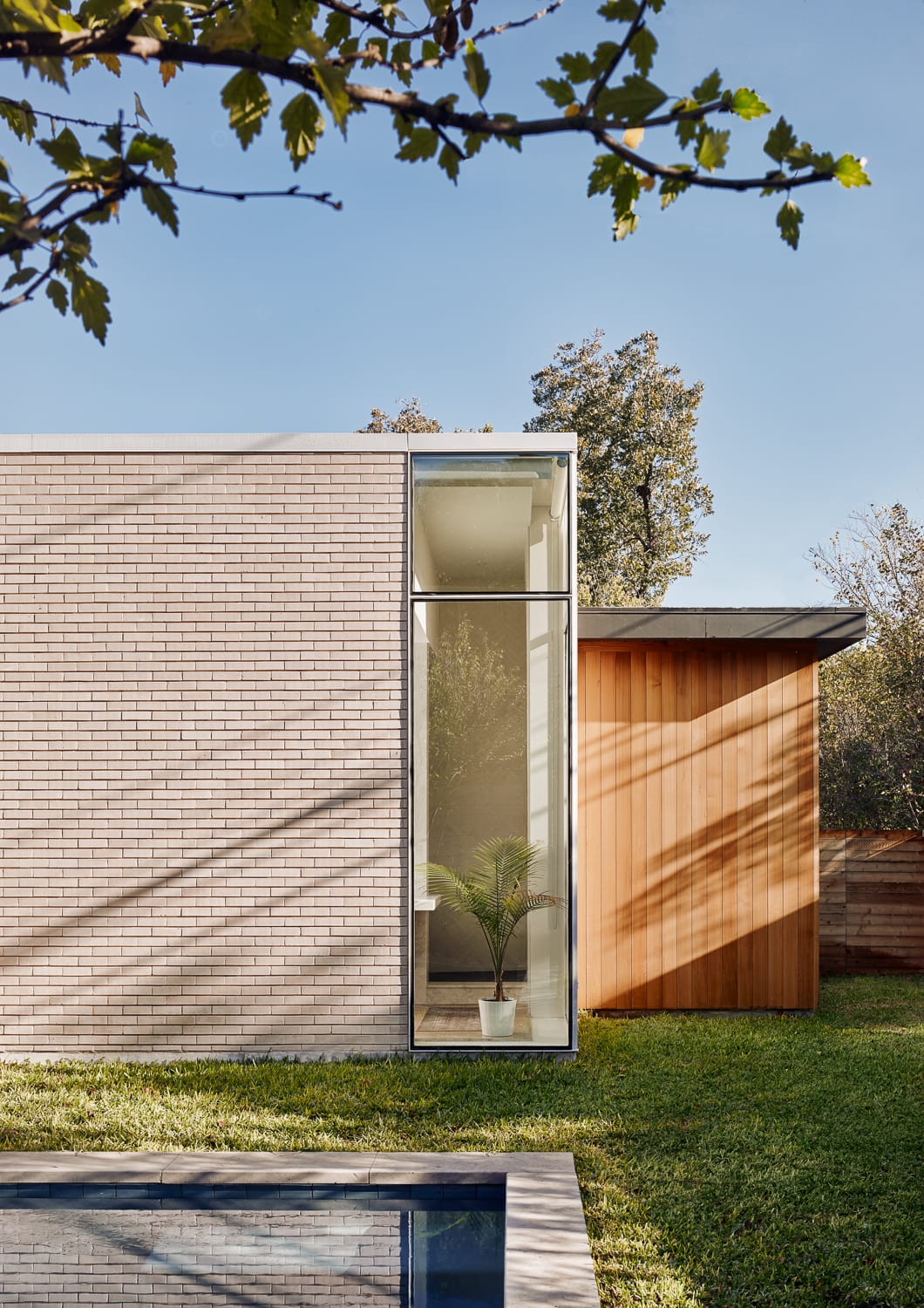
The majority of the house is clad in an earth-tone modular brick. The brick was chosen for its durability, low maintenance, and the texture and pattern it lends to the elevations.
Inside, exposed aggregate concrete floors are paired with elegant, white marble countertops and backsplashes and vertical-grain white oak cabinetry and wall panelling. The concrete is a bespoke mix that incorporates white limestone to create a softer, warmer feeling. Crafted materials, such as porcelain tiles in the bathrooms and kitchen and Venetian plaster in the kitchen, imbue the interior with subtle texture.
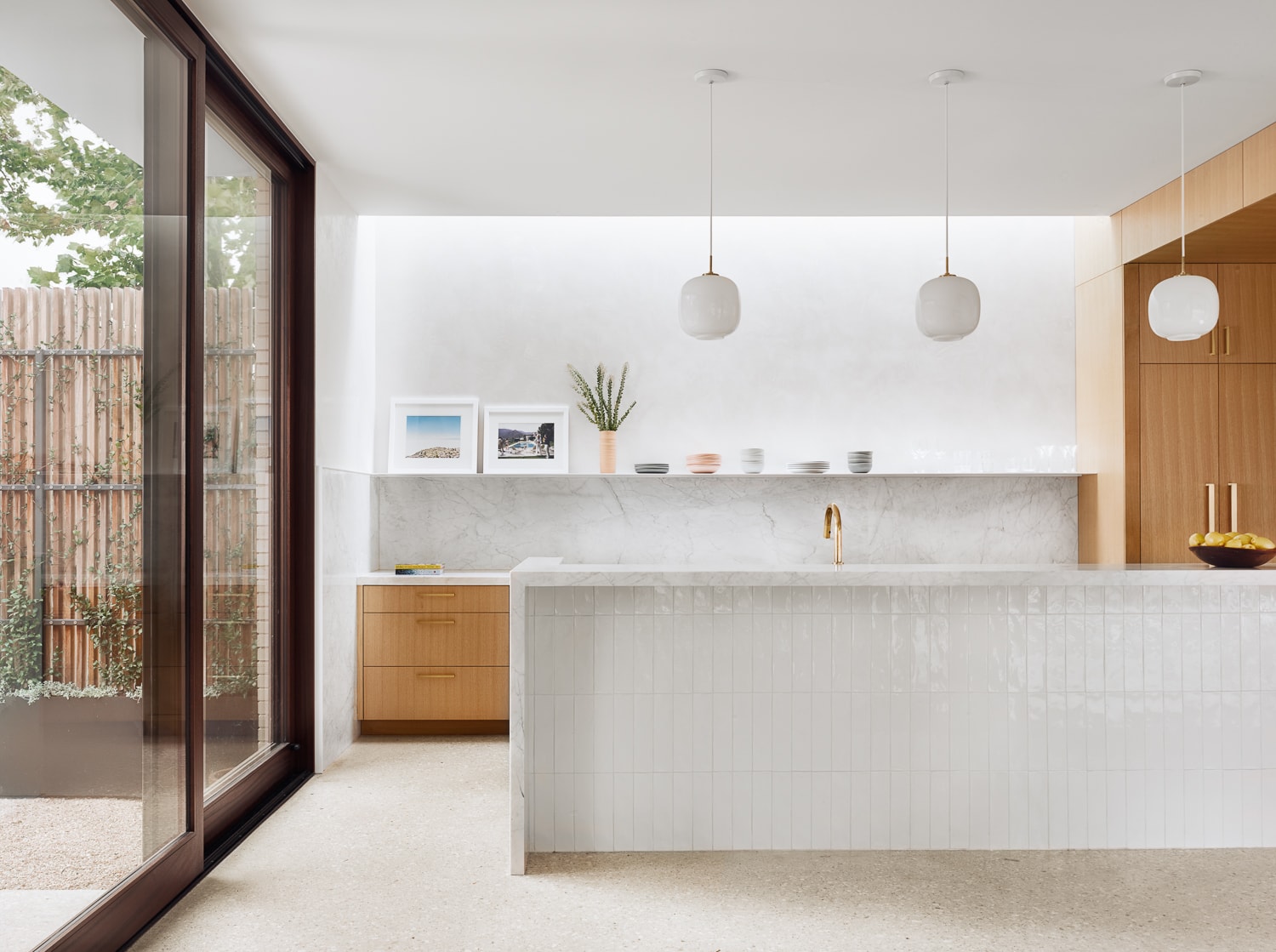
The island bar in the kitchen features white Arcilla Field tiles by Ann Sacks that match the turquoise tiles used in the guest bathroom. The lights above the bench are classic VL45 Radiohus pendants, which were originally designed in the 1940s by Danish architect Vilhelm Lauritzen for Louis Poulsen for the construction of the Radiohuset building in Copenhagen.
The kitchen countertops and backsplash are Carrara marble slabs, while the cabinetry is crafted from vertical-grain white oak, which adds warmth while contributing to the brightness of the interior palette.
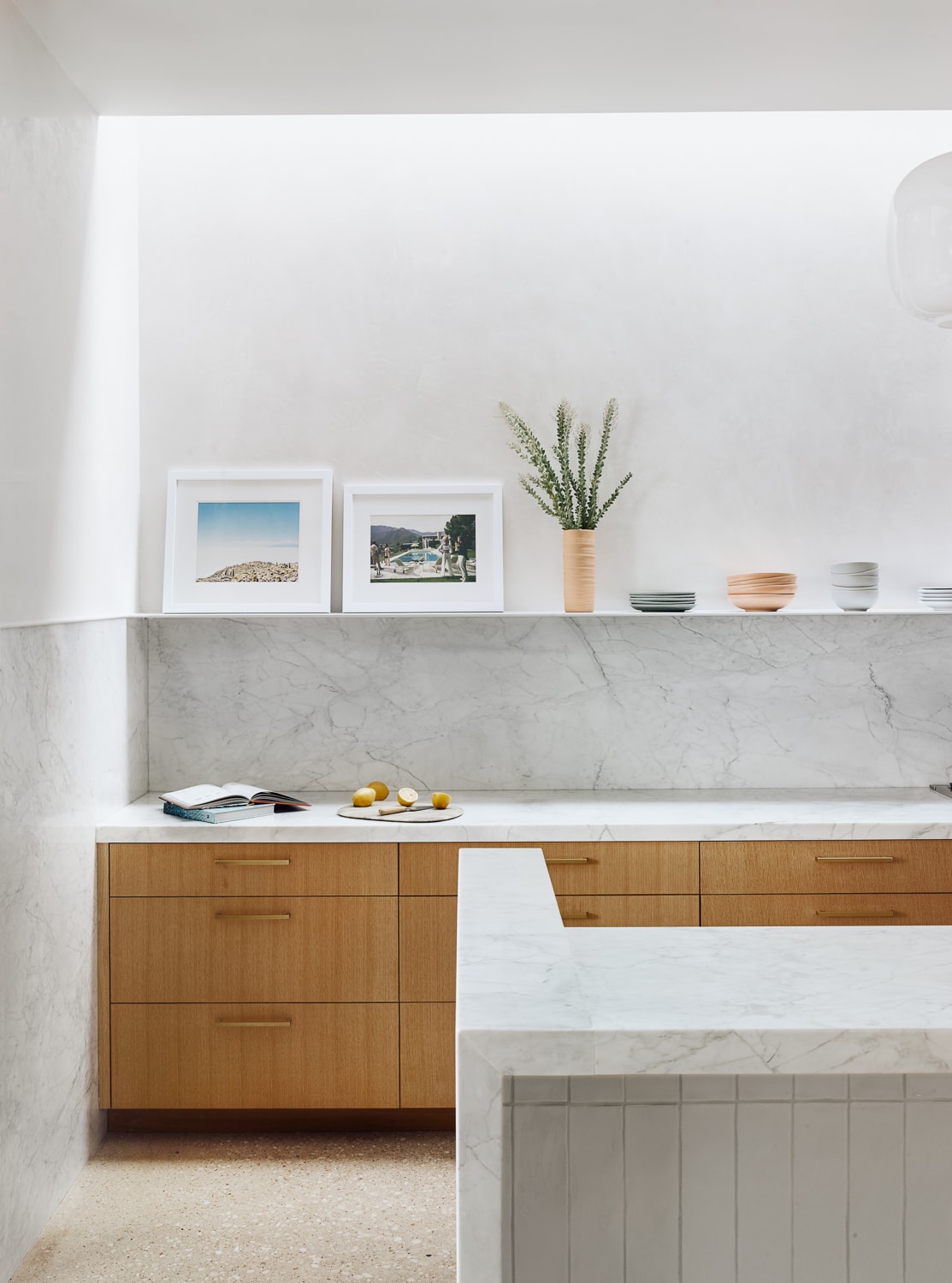
A full-length skylight above the floating steel shelf in the kitchen allows light to stream across the Venetian plaster wall and bounce off the high-gloss white shelf. “It creates an ever-changing and ethereal experience,” says designer Jamie Chioco. The ceramic dishes and plates displayed on the shelf are from Kinn Home.
“We wanted to keep the palette small and edited,” says Jamie. “I would describe the look of the home as warm and contemporary, reminiscent of midcentury modern homes with respect to its clean simplicity of form and composition.”
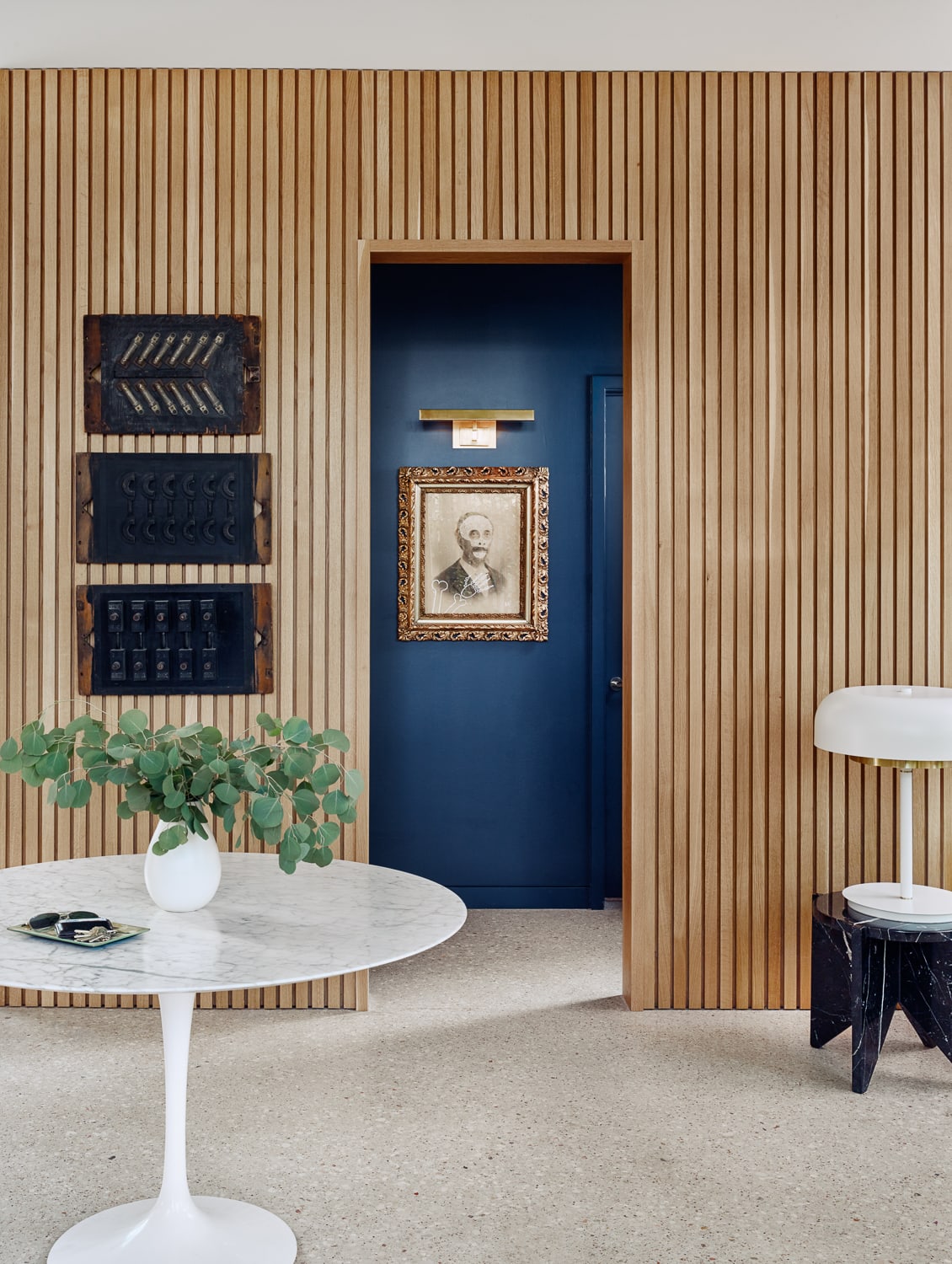
Oak slats in the living room echo the timber slats that enclose the entry courtyard. The black-marble Empire side tables are by local furniture brand Seer Studio, and the white-marble Tulip table is by Eero Saarinen for Knoll.
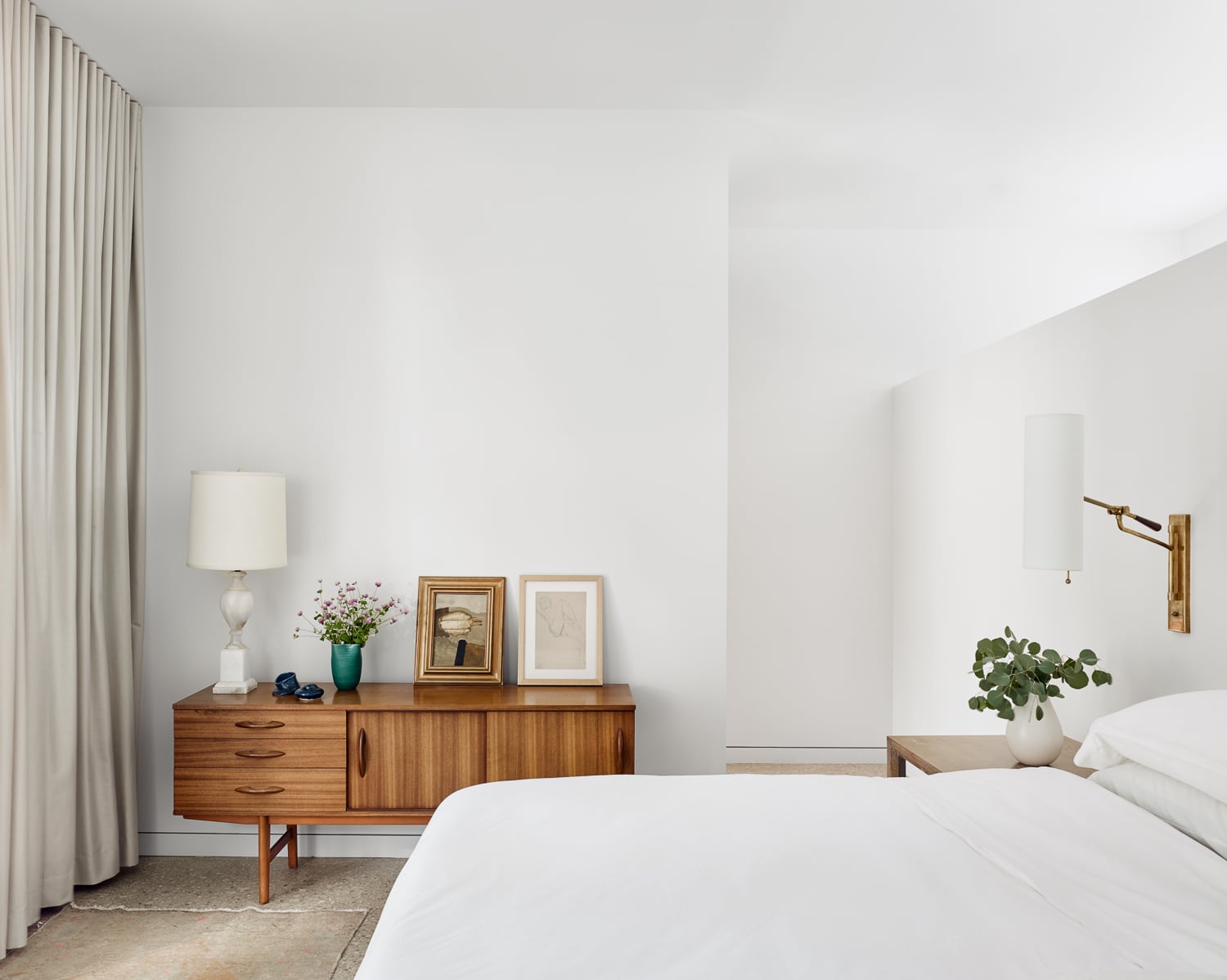
The master bedroom is a calm space with hints of midcentury design inspiration, such as the vintage timber credenza.
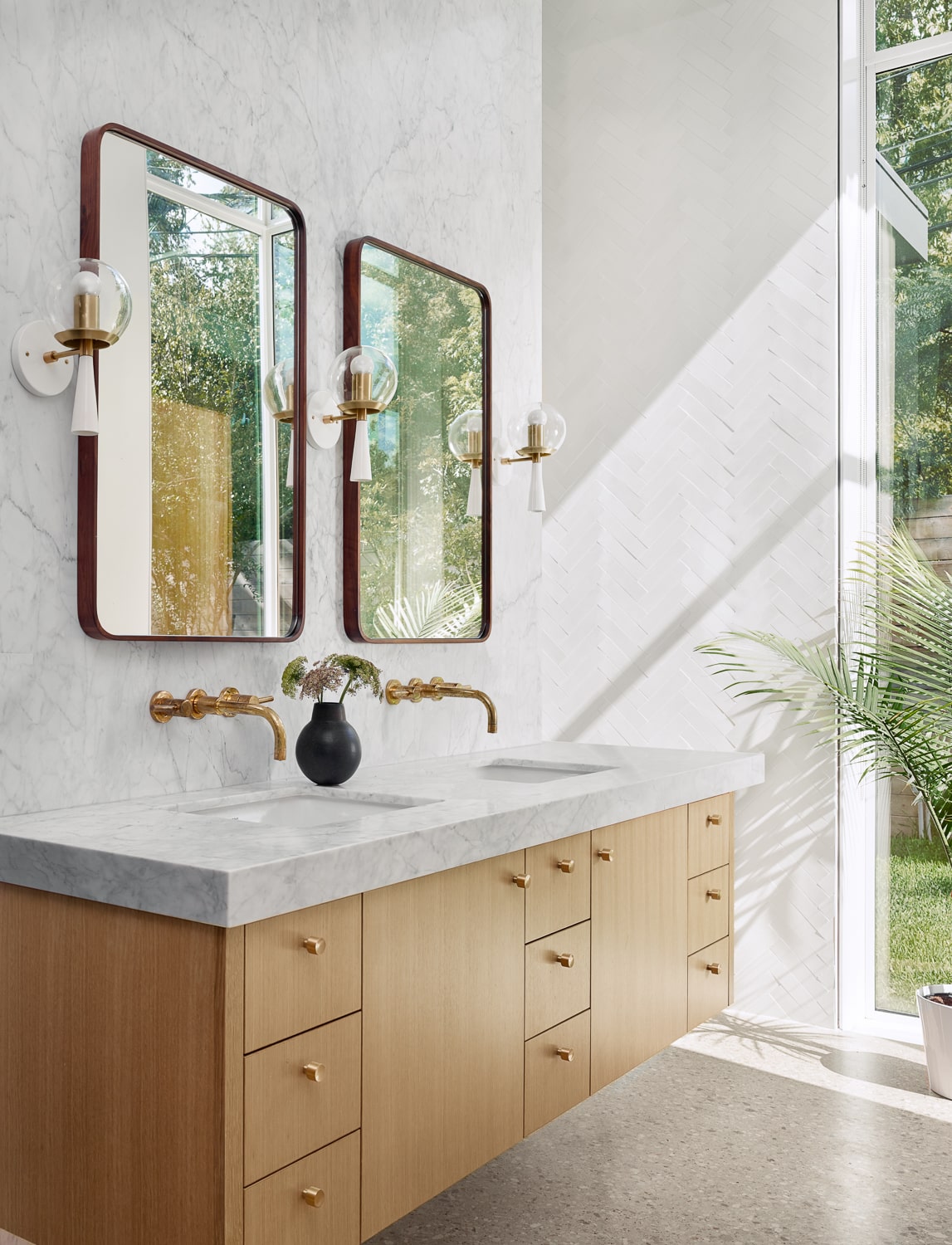
The bentwood mirrors and brass fixtures in the master bathroom fit in with the subtle midcentury design language throughout the home. A large window fills the space with natural light, which bounces off the white Carrara marble vanity top and herringbone tiles on the wall.
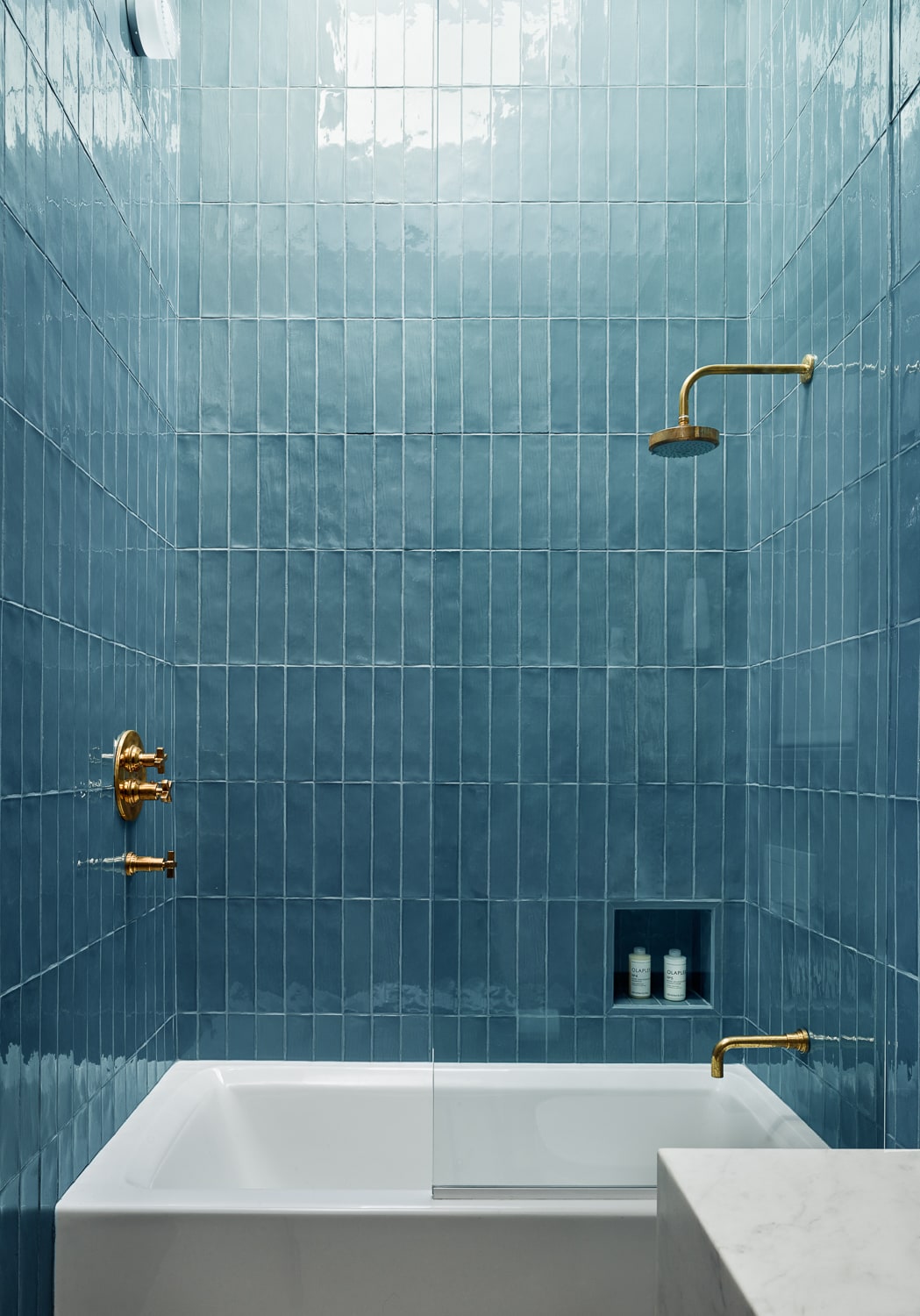
The guest bathroom features bright turquoise Arcilla Field tiles by Ann Sacks and brass fixtures and fittings that will develop a patina over time. A skylight above the shower provides natural light and brightens the room.
The home is defined by the way it relates to the exterior through a combination of large sliding doors, tall steel windows, and skylights. These windows and doors were also the costliest element of the design. “They are essential to how the house lives, and are integral to the way we experience the day and exterior spaces,” says Jamie. “Because of the abundance of natural light, we also rarely have to turn on any lights during the day.”
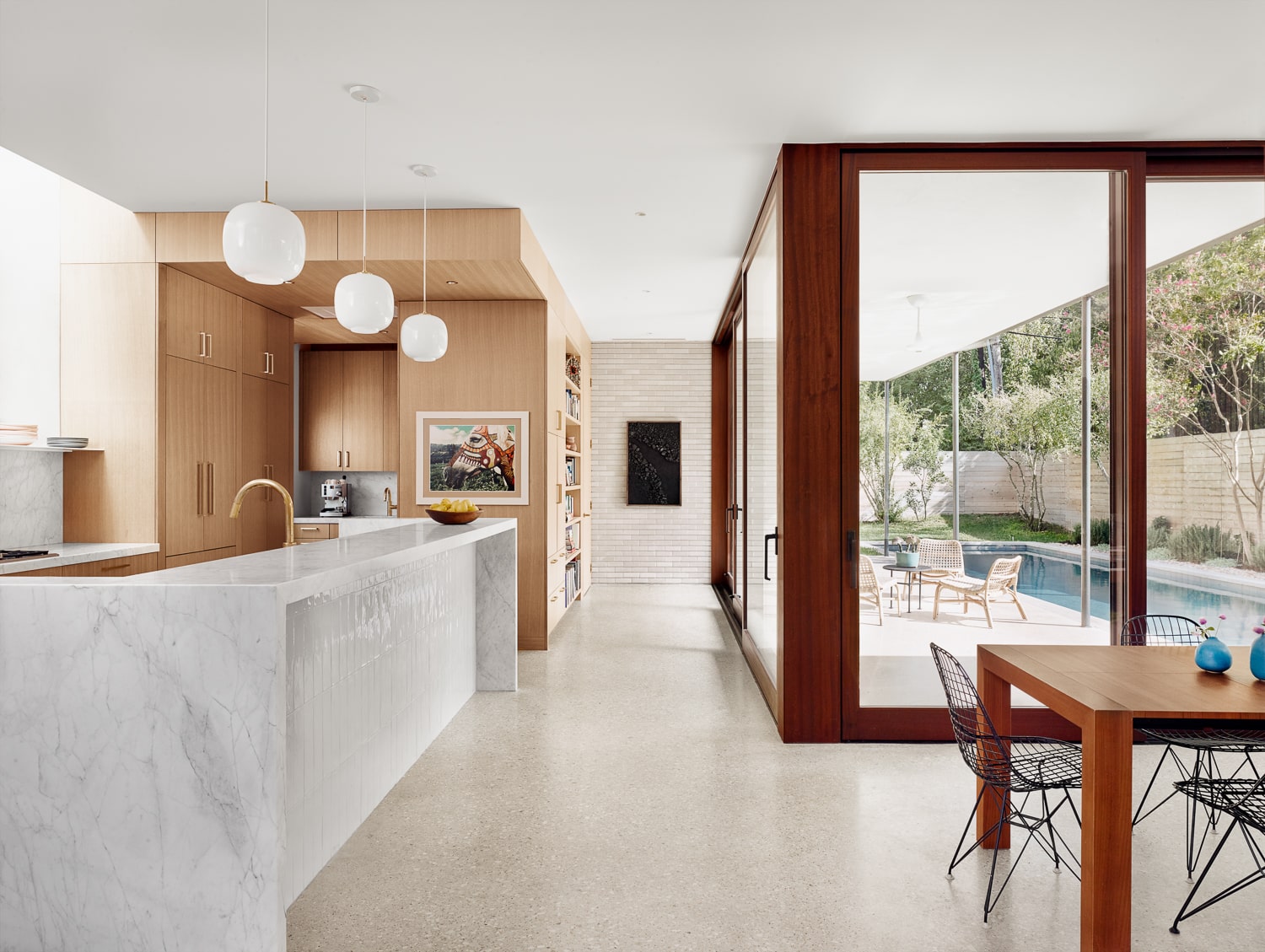
The home takes the form of two volumes that slide past each other. The front door leads directly to the center of the home, which connects to the both the entrance courtyard and the rear pool area, dissolving the boundaries between interior and exterior space.
The four sets of 10-foot-tall sliding doors can completely open up, turning the entire living area, outdoor patio, and entrance courtyard into one space. This effect is further emphasized by the use of the same materials for the floor and ceiling, both inside and out.
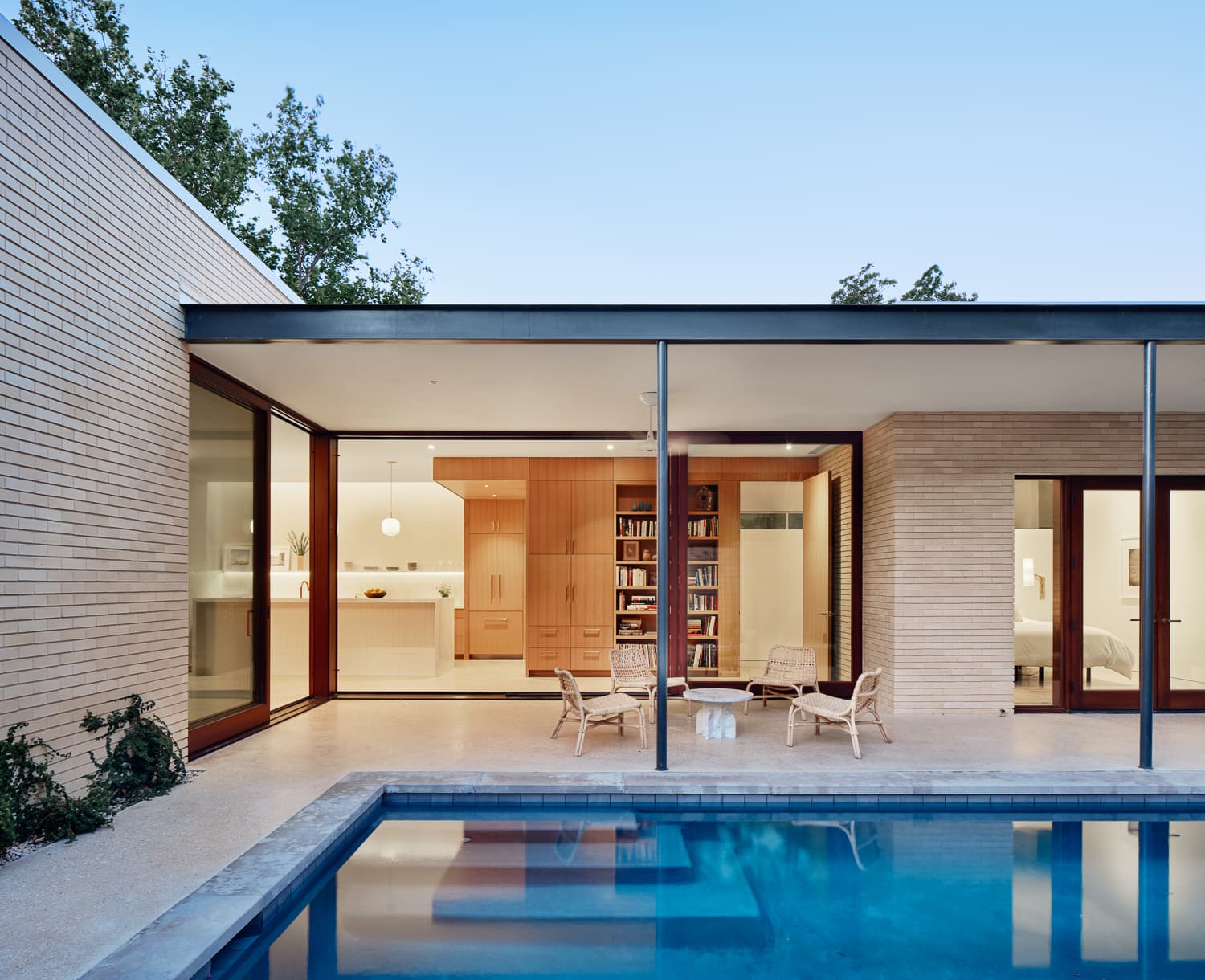
The concrete aggregate floor runs from the interior out to the patio. The patio chairs are by IKEA, and the Ratio cocktail table is by local furniture brand Seer Studio.
“As the design developed, I felt liberated and fortunate that I knew the site so well, and knew what was most important to the program—typically, it takes a while to pull that information out of a client, which is an exhaustive process,” says Jamie.
“It wasn’t until the pandemic forced me to work from home that I truly appreciated how the home performs. The daylighting and the interior’s relation to the exterior spaces have been the most satisfying part of sheltering in place. Taking a swim at lunch isn’t so bad either.”
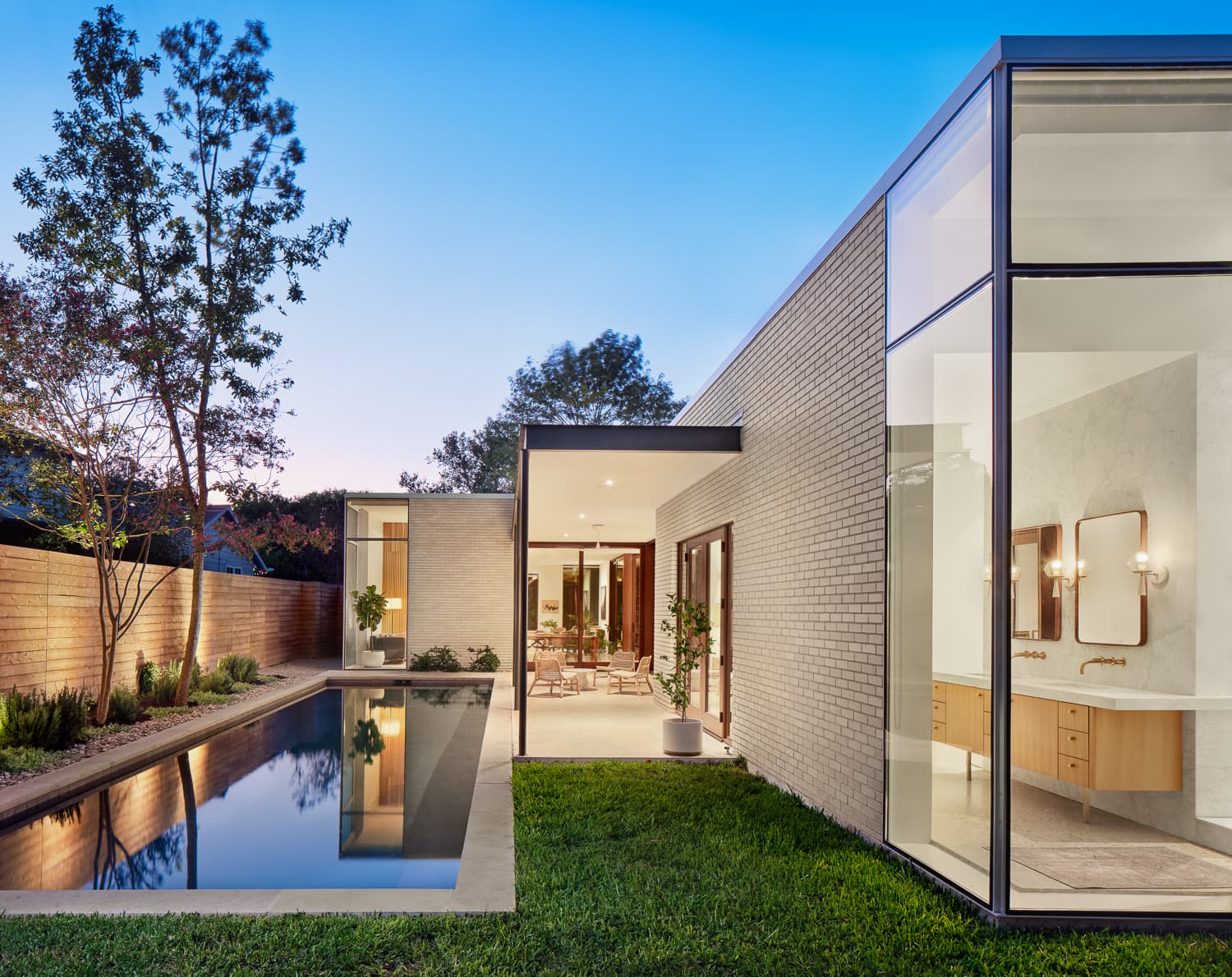
Custom steel corner windows allow the interior to expand into the exterior spaces, making the modest home feel much larger than it actually is.
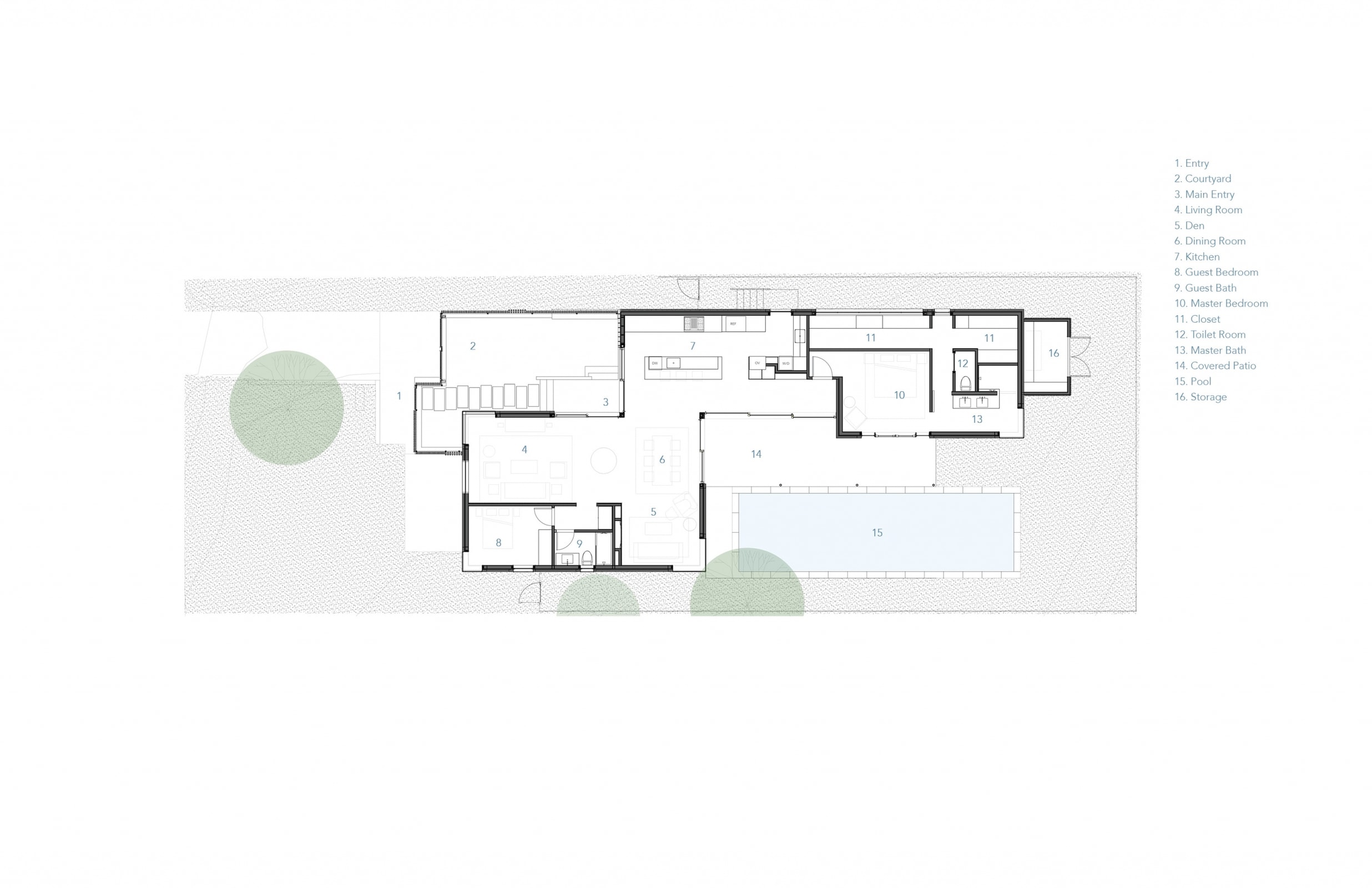
Floor plan of Hemlock Ave Home by Chioco Design
More from Chioco Design:
Before & After: A Dark Austin Loft Becomes a Light-Filled Haven
Project Credits:
Design Firm: Chioco Design / @chioco_design
Builder: Miars Construction
Structural Engineer: MJ Structures
Landscape Design: Spencer Landscape Company
Interior Design: Chioco Design
Cabinetry Installation (Millwork & Panelling): E.mc Interiors
Steel Fabricator: Drophouse Design
Photography: Casey Dunn
