Let The Light In
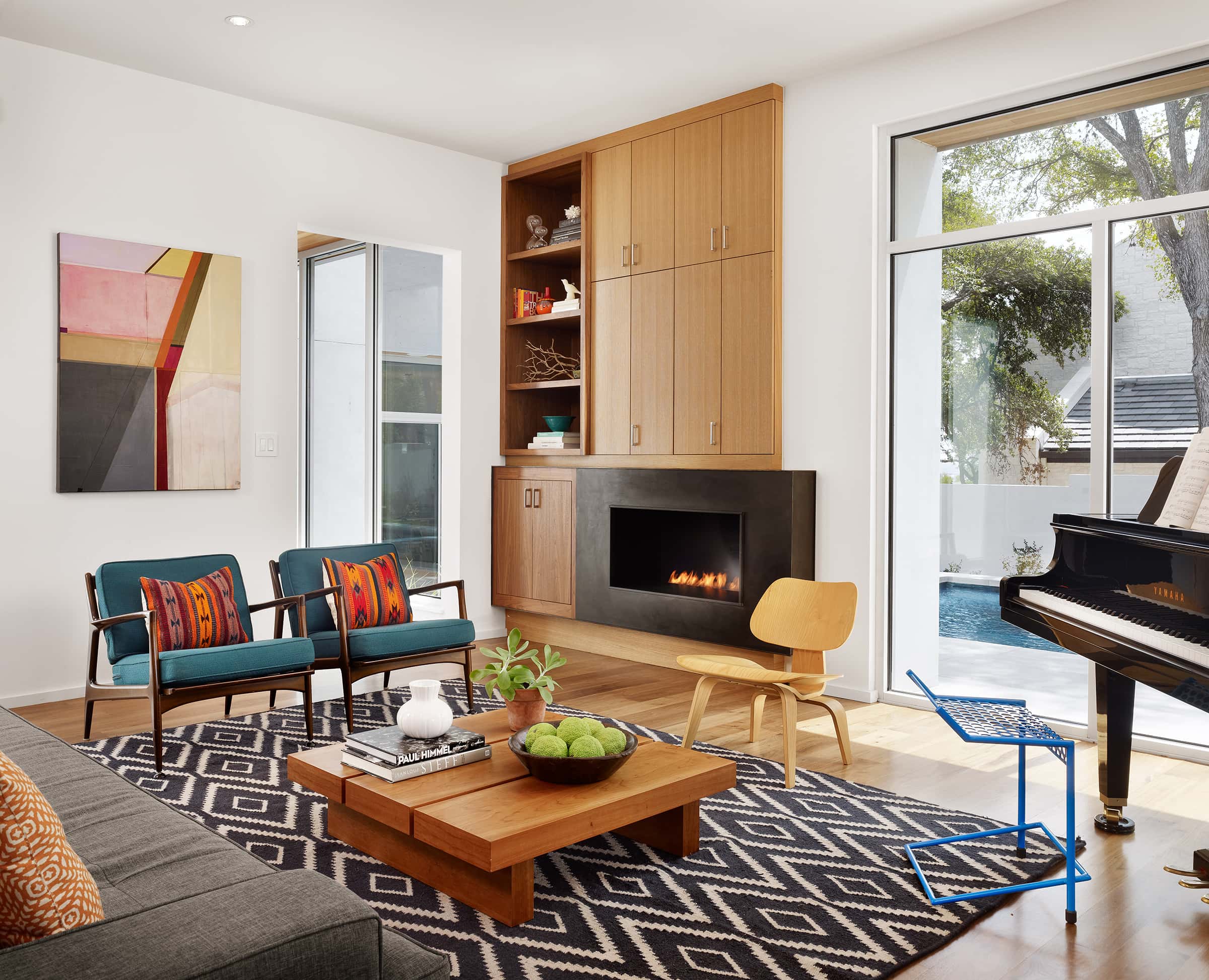
Kelly and Lino Mendiola, along with their two daughters, Cecilia (21) and Isabel (16) and their beagle-mix, Sadie, have lived on Vance Lane for over 10 years. In 2002, they purchased their Rollingwood abode and, until the recent completion of their new home on the lot, had called the original 1973 structure home. Designed by local architect Jamie Chioco, their new house thoroughly reflects the family’s needs, habits and lifestyle. For Chioco, a practiced architect with an impressive portfolio of both residential and commercial projects alike, the Mendiolas’ home is the first “from the ground up” design he’s had built since starting his practice almost eight years ago.
From intending to remodel to breaking ground on a total redesign, this modern family of four planned their perfect home around the single, yet substantial goal of opening up their living environment to its natural surroundings.
“It took us some time to come to terms with the fact that the house previously on our lot would never be our dream house. After discussing Jamie’s ideas for a completely new house, I was persuaded though,” says Kelly Mendiola.
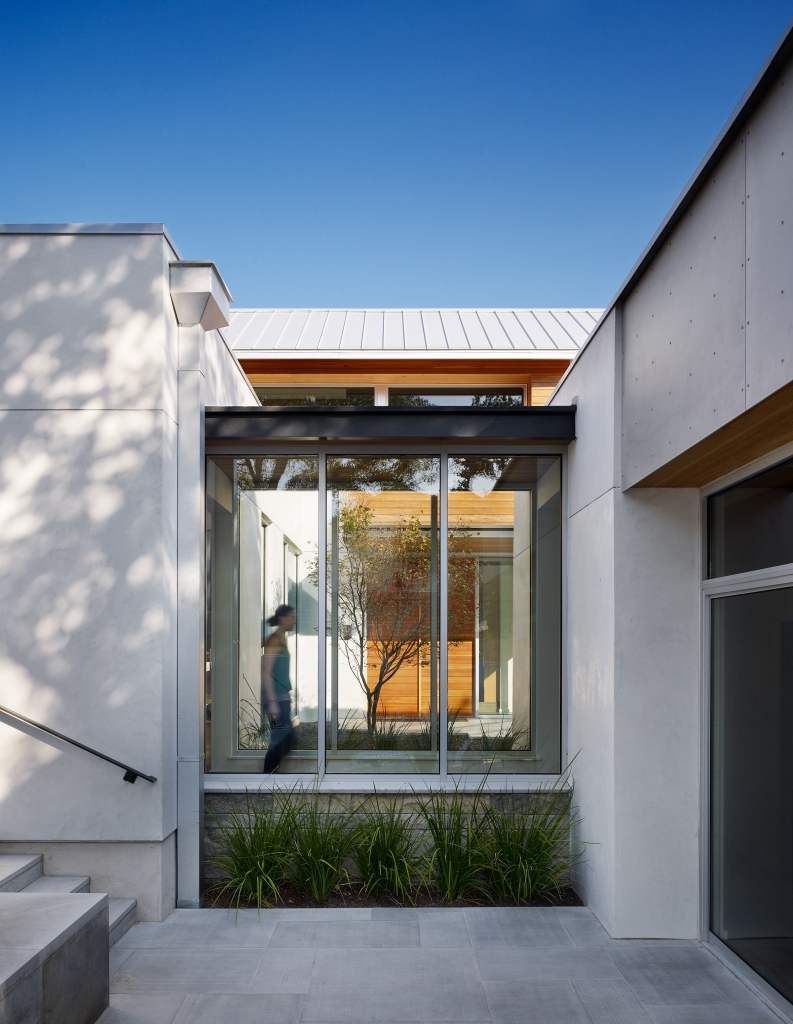
This transparent corridor connects the main house to the guest quarters and pool, creating a sense of continuity between the home’s diverse elements.
While the well-known adage indicates that true beauty is only found beyond exterior facades, the Mendiolas and Chioco challenged that binary assumption, instead creating a beautiful dialogue between the outside elements and interior living space of this new Rollingwood house. They wanted to preserve as much unbuilt land on the lot as possible, taking advantage of the property’s existing Live Oak trees and sloping lawns.
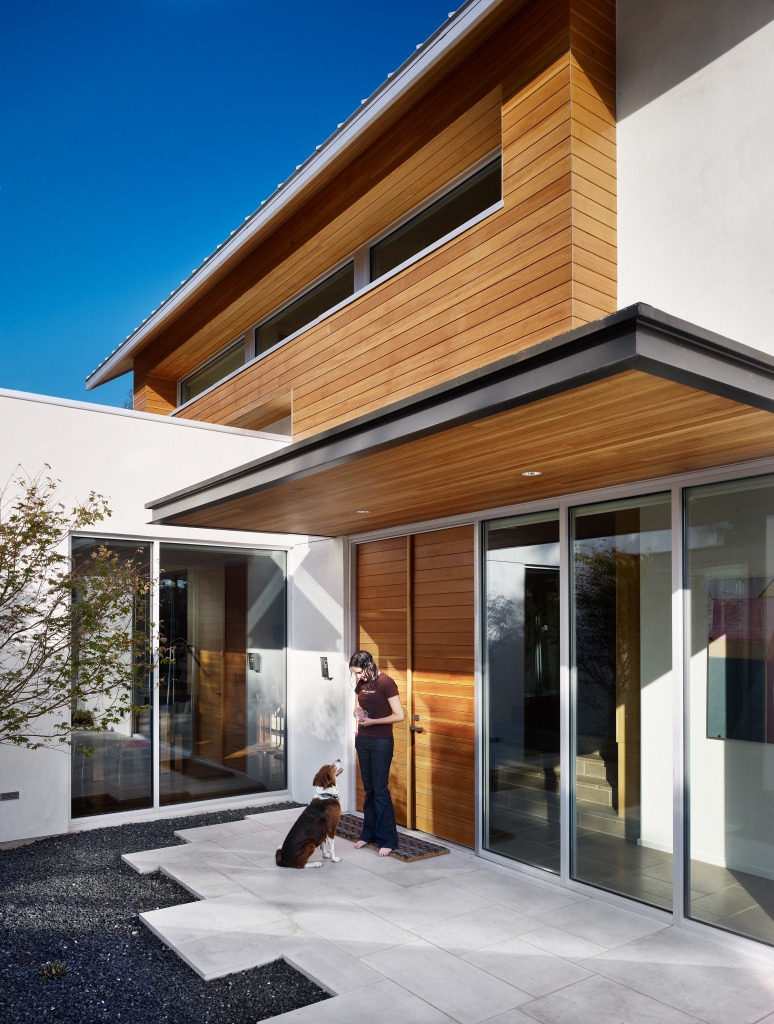
The combination of rich woods and angular lines softens the modernist aesthetic that informs the architecture of the Mendiola’s home.
As you approach, the house is a study in interlocking linear volumes defined by right angles, vertical glazing and lush, elevated steel planters. Alternating walls of long, thin, muted gray Lueders limestone balance the other smooth white stucco walls and vertical grain Douglas Fir wood siding, alluding to the interplay of natural materials that continues inside.
The most symmetrical of transitions occurs at the front door, where the same masonry pattern underfoot exists on either side of the threshold, again another fluid exchange between indoors and out.
Just beyond the front entry exists one of Chioco’s favorite moments in the house. And while he likens the prospect of selecting a single one to “choosing a favorite sibling – impossible if you have five brothers and sisters like I do,” he finds the combination of stairway, reading nook, double-height bookshelves and library ladder especially “visually dynamic” in a space framed by natural light and warm, oak-paneled walls.
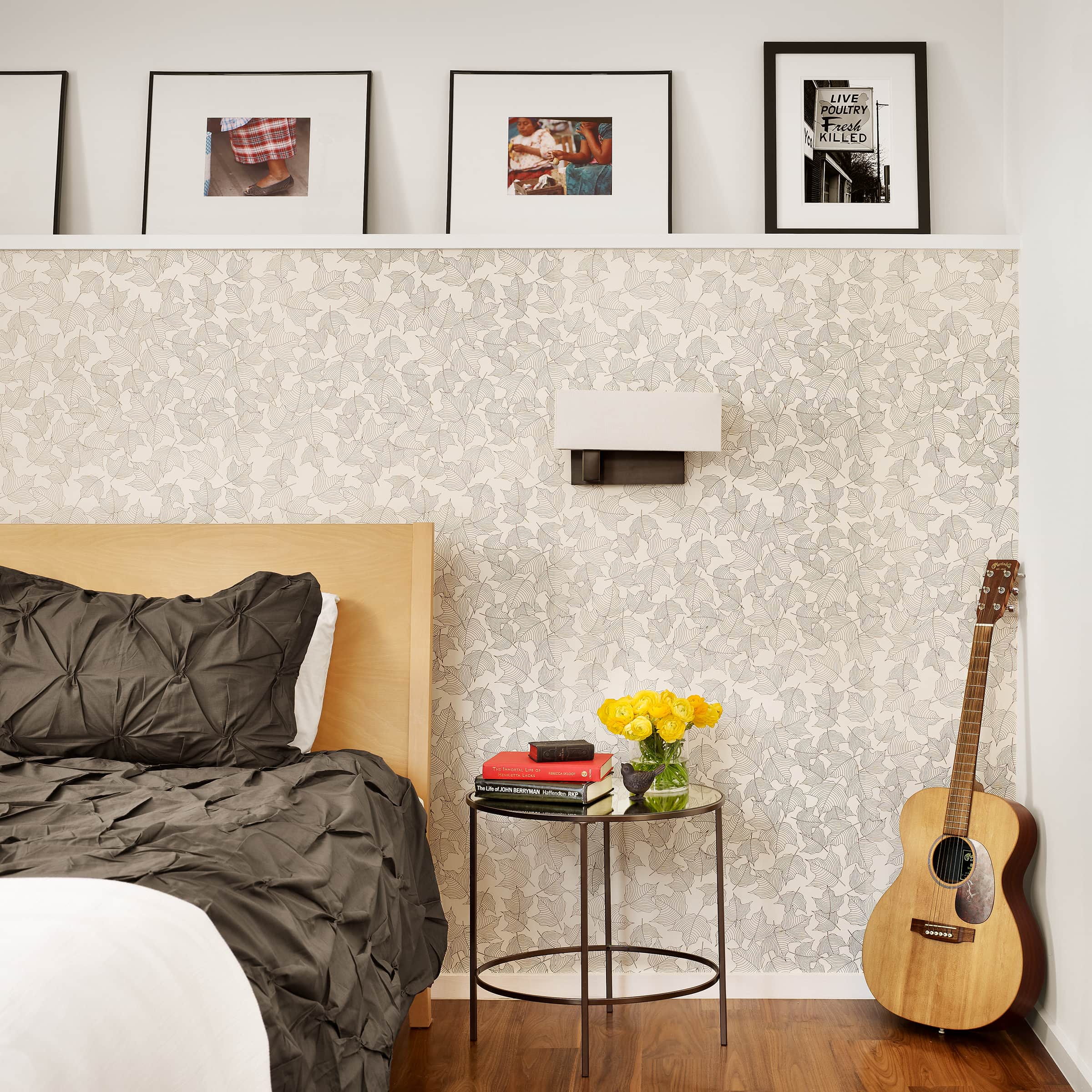
Rather than building a large room, Chioco opened the Mendiolas’ bedroom to the courtyard, creating a bright and comfortable space.
Warm Modernism
If setting the stage for a more casual mode of indoor/outdoor living was the catalyst for the design, then emphasizing a sense of warmth has been a defining subtext for each subsequent decision thereafter.
The term ‘warm modernism’ has made its way into popular architectural vernacular to describe a style that pays respect to streamlined minimalism, but acknowledges the need for livable, inviting homes that not unexpectedly, are disassociated from their stark mid-century predecessors. The geometry remains similar as does the scale and efficiency of form, but Chioco’s challenge with the Mendiola residence was to achieve the contemporary look, while accommodating the practical needs of the family with an intimate, yet comfortably spacious design.
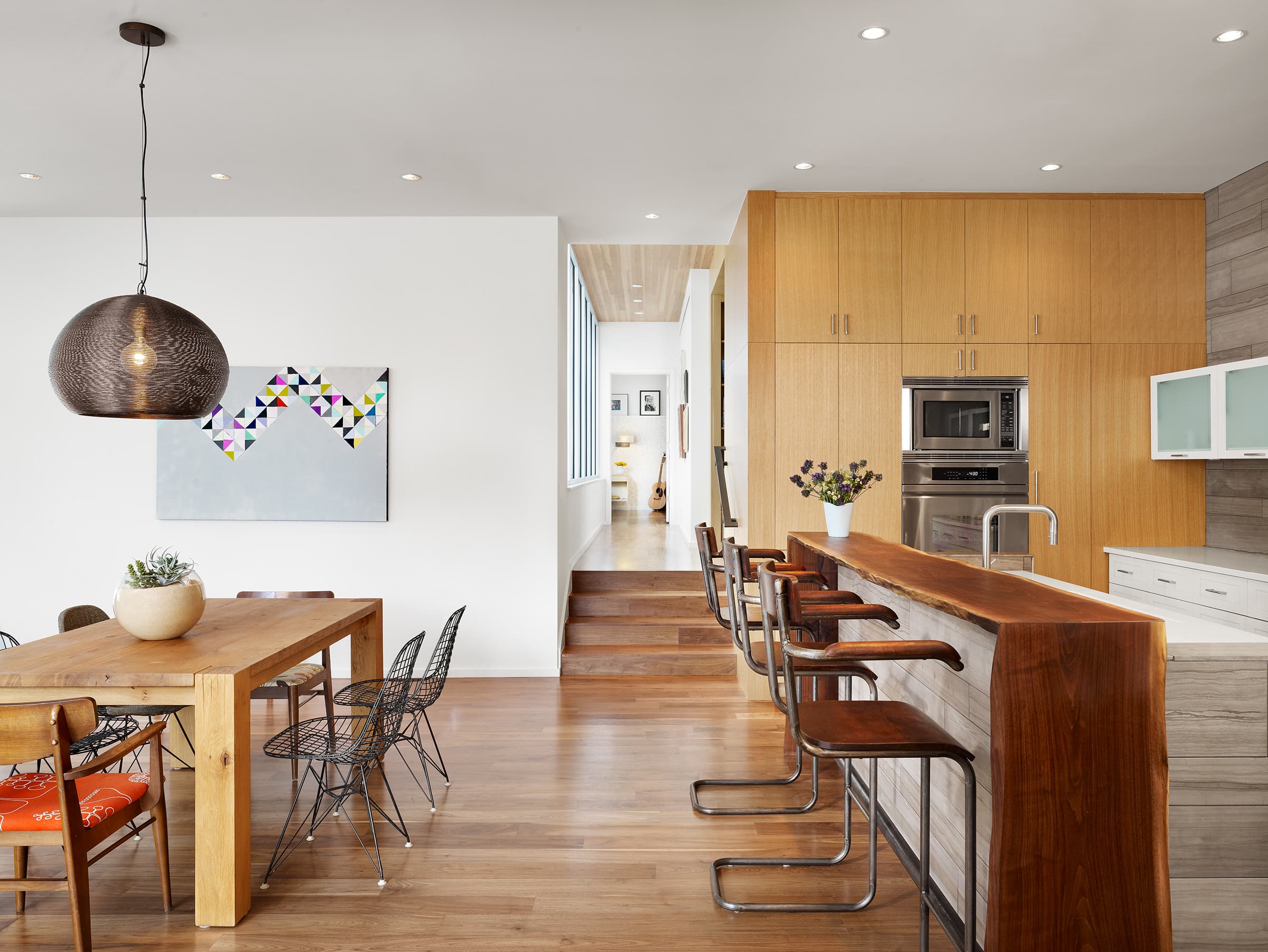
The floor-to-ceiling white oak cabinets continue the system of wood volumes that also influences the stairwell and office.
“Perhaps surprisingly, neither Lino nor I are die hard modernists…I think choosing a modern design ultimately came down to the decision to move forward, not backwards. We wanted to create a house that was of its time…We had faith that Jamie could make modern feel “homey,”‘ say Kelly.
From the fire ribbon fireplace in the den, to Kelly and Lino’s building the home with the needs of their own parents in mind, there is an unmistakable tone of connectedness that resonates throughout the house. For Kelly, the steel-encased hearth not only adds interesting material texture to a central gathering place, but it will serve a very real purpose come holiday time. “I know it’s traditional, but I thought if we don’t have a fireplace, where are we going to hang stockings?”
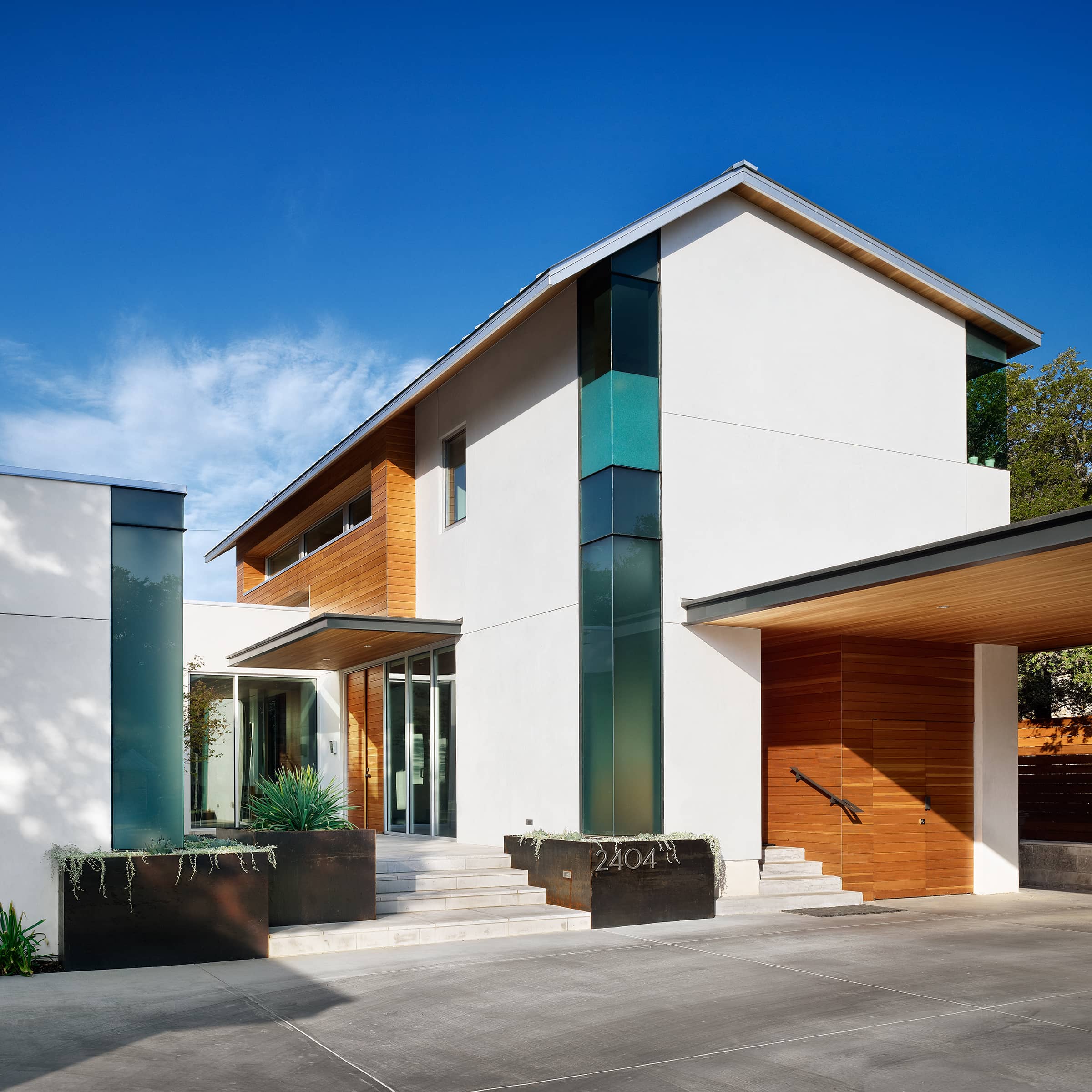
To anticipate the needs of their aging parents, the Mendiolas wanted an adjacent guest room that could operate as a fully functional small apartment (with kitchen, dining, bed, bath and living facilities), yet still felt a part of the home’s central hub. Both the primary den and this side suite look out to the rear pool area and backyard, so neither feels isolated or detached from the other. The landscape design, engineered by local landscape architect Danielle Swayne, provides the family with a number of peaceful views from different vantage points around the house.
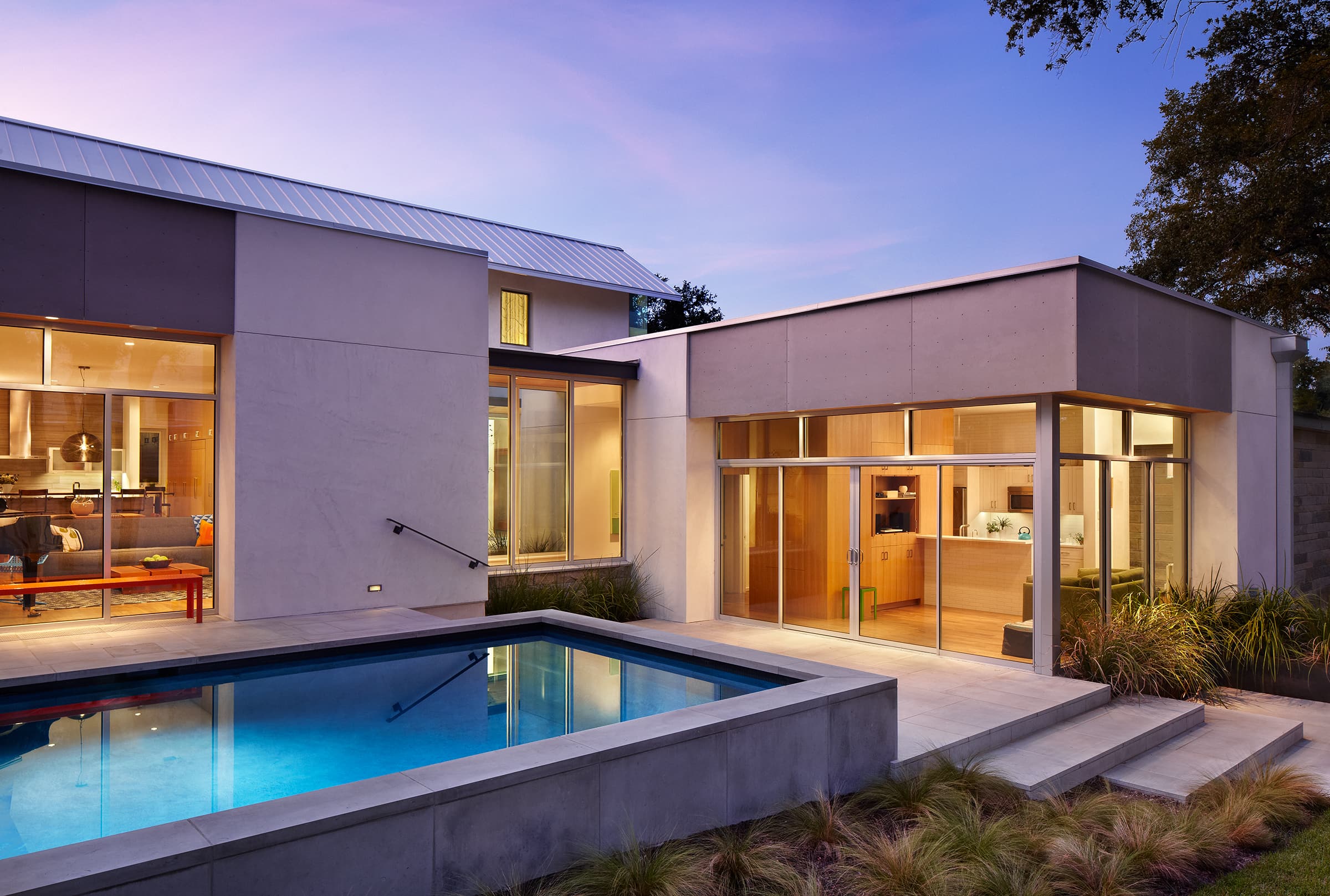
“The house during the evening is more dramatic,” Chioco observes. “I think it lights up quite nicely.”
When not hosting grandparents, the annex’s living area is Lino’s getaway of choice, as he puts his record player to good use, listening to the likes of Ella Fitzgerald and other more contemporary rap and rock artists (much to the chagrin of his daughters).
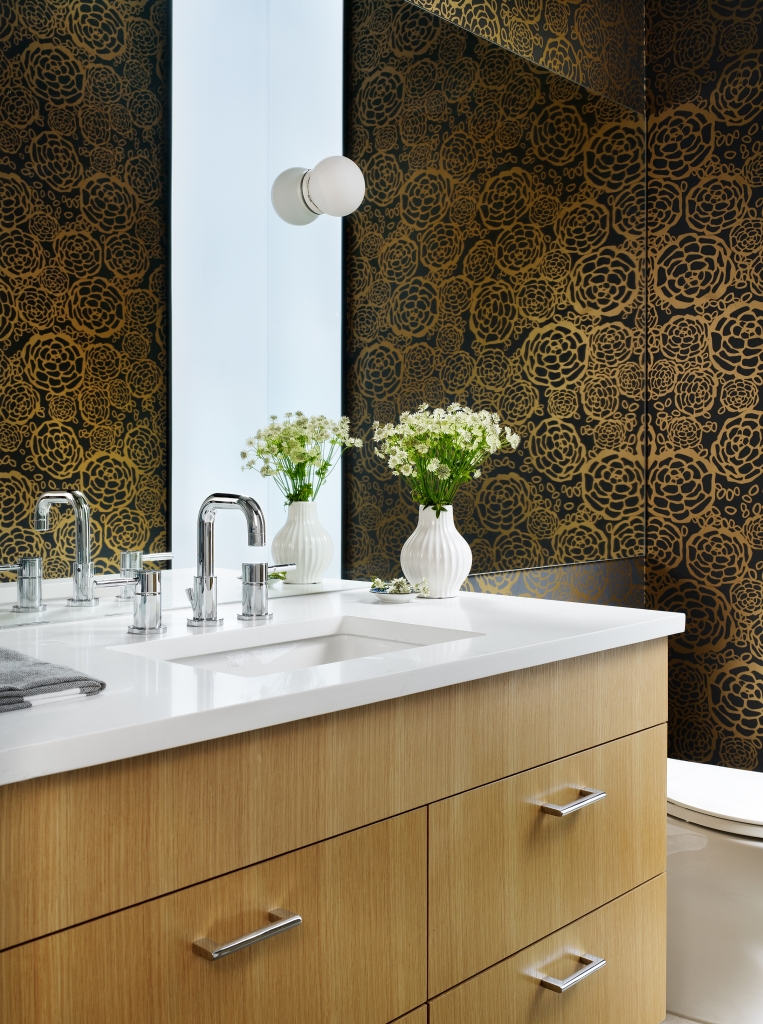
The materials used throughout the home continue into the bathroom, which Chioco notes “was meant to be spa-like, with plenty of natural light.”
Organic Chemistry
Because interior design can greatly enhance the architecture — creating ambiance and defining the program of a room — Kelly and Lino along with Chioco and his studio team (JD Clark and Vanessa Francis) were meticulous in choosing a blend of materials and fixtures to complement the relatively open layout.
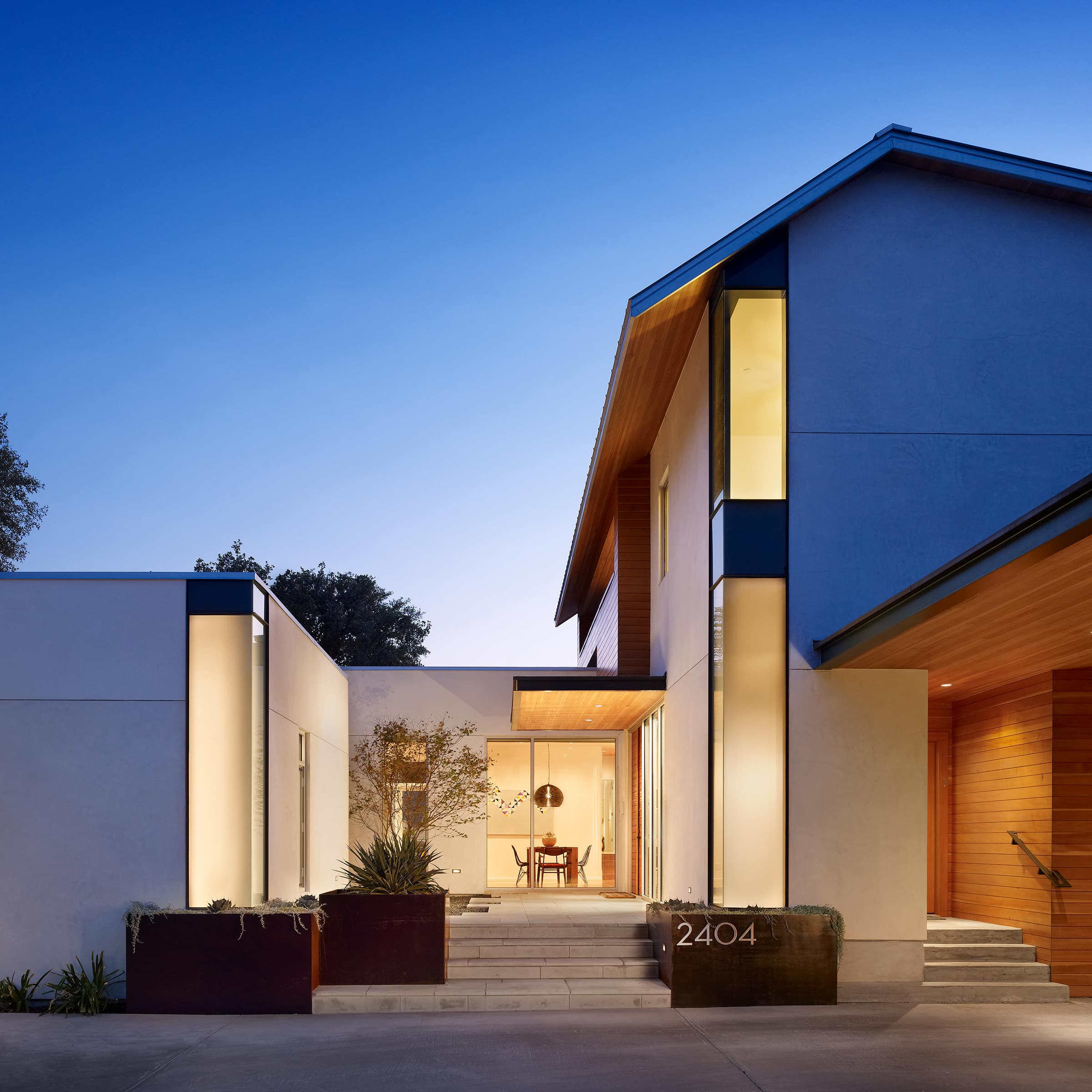
There are no fewer than four types of wood that line various interior surfaces of the home — floors, cabinets, ceilings, bookcases — but the most striking of these grain elements (if not for its sheer heft) is the custom kitchen island, fabricated by Ambrose Taylor of Austin’s Vintage Material Supply. Made entirely from a single slab of walnut that turns down on either side to support the top, the piece features live edges and lends a decidedly organic feel to this central area of the home.
Kelly admits that while using the term ‘organic’ in reference to design is all too common, it is actually the most accurate way to describe her own furnishing process of slowly integrating the family’s existing pieces into their new home. Whether it’s a favorite pair of upholstered walnut mid-century lounge chairs she scored on eBay years ago, or a thoughtfully placed gallery wall of portraits and family artwork, the subtle vignettes of memory-filled moments are plentiful.
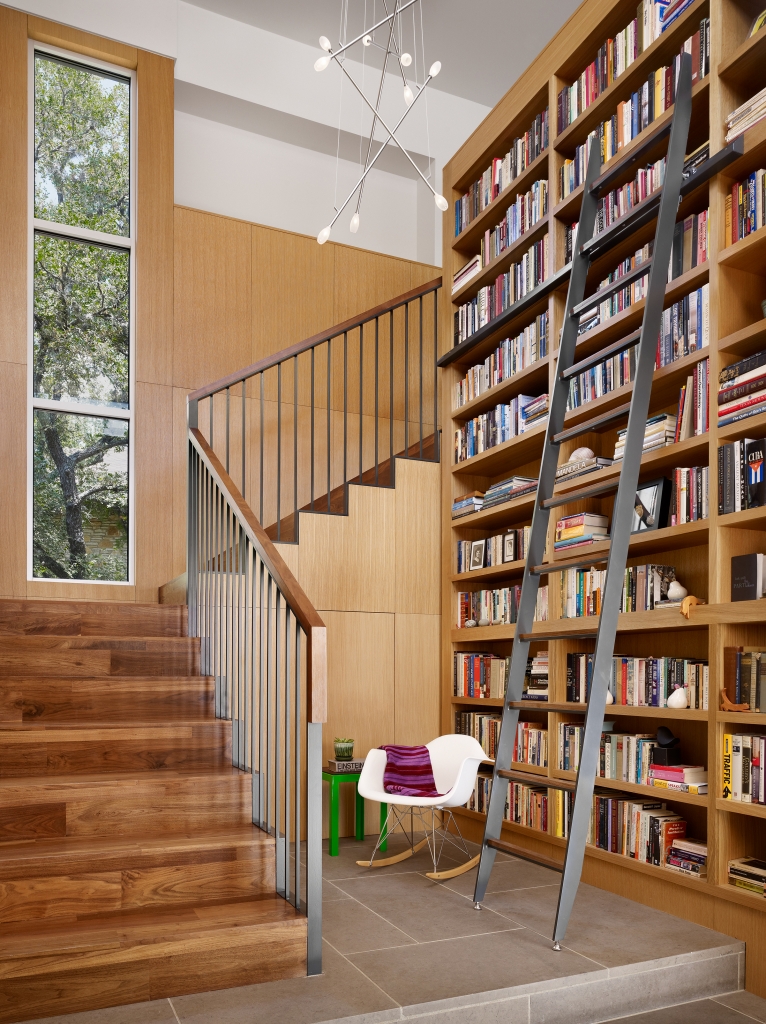
Once Chioco and the Mendiolas decided to design a tall bookcase, the idea of a cozy, yet functional reading nook was a natural next step.
Ultimately, Kelly and Lino wanted their new home to reflect the modern sensibility of urban living while enjoying the benefits of suburban-sized space. One of the most important results of the redesign? Developing an architecture of community, a welcoming place for intimate family gatherings and casual get-togethers with the neighbors in a warm, light-filled home just minutes from downtown Austin.
Jason Miars with Miars Construction was the General Contractor on the Mendiola Residence and construction was completed in December 2011.